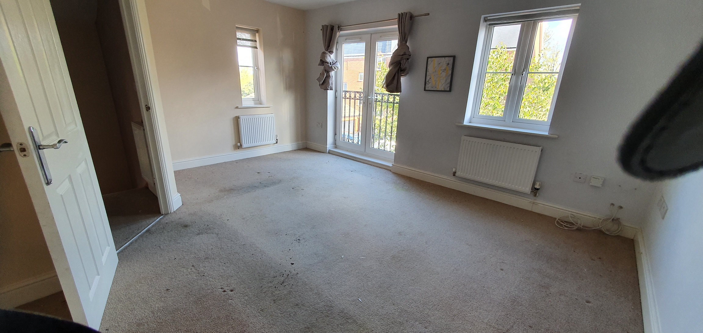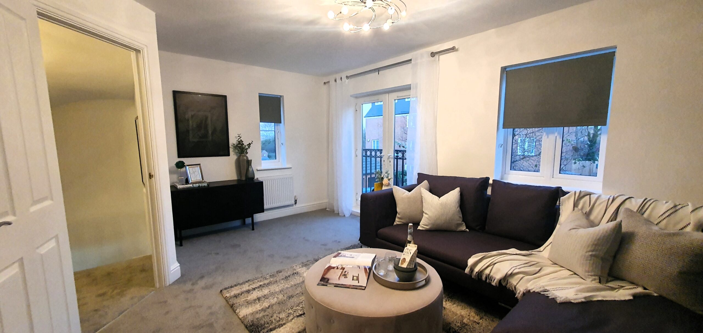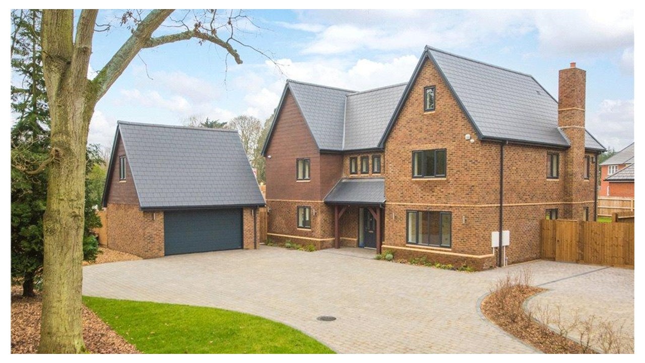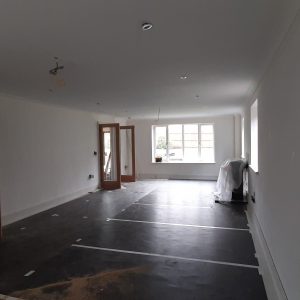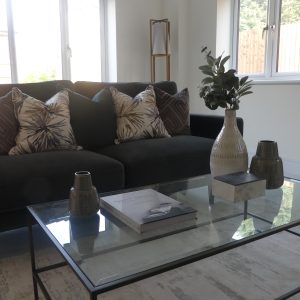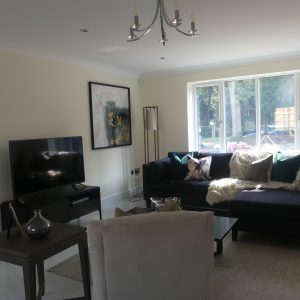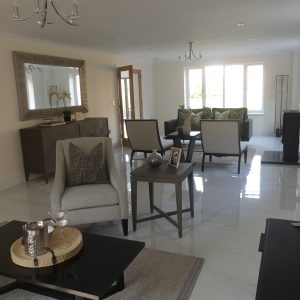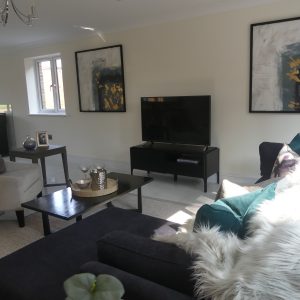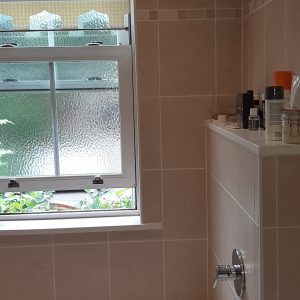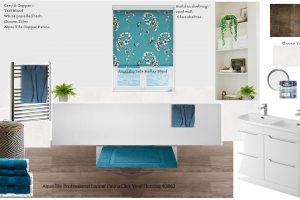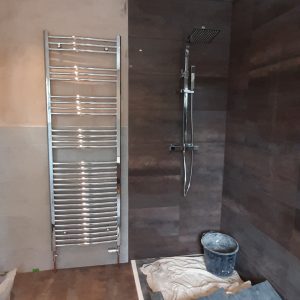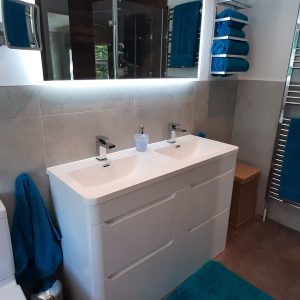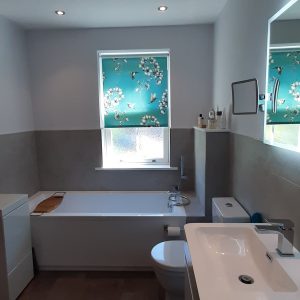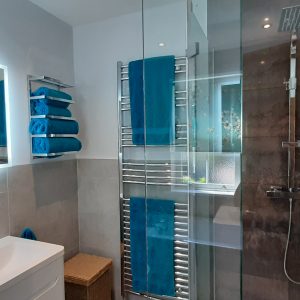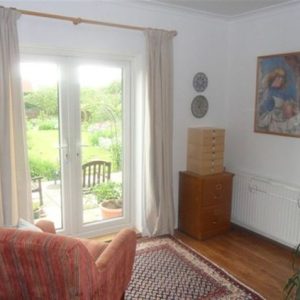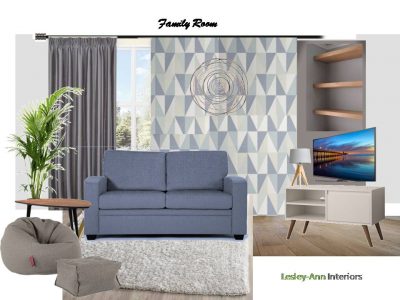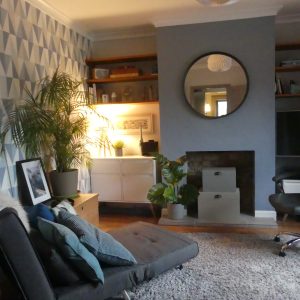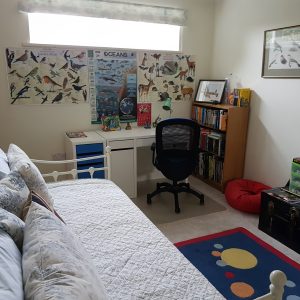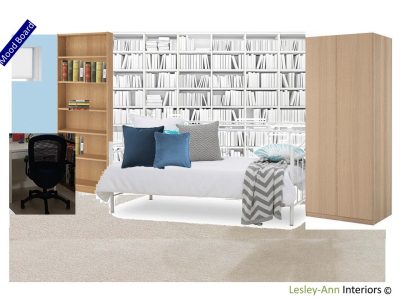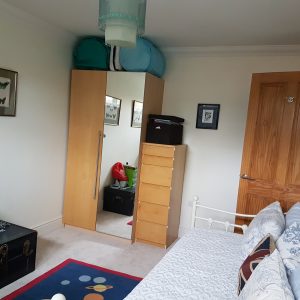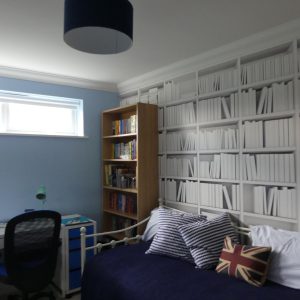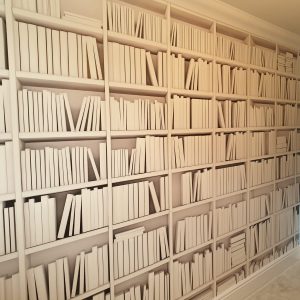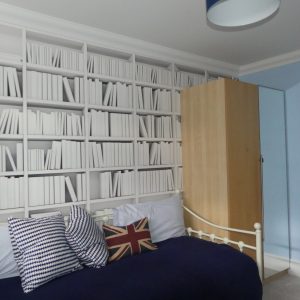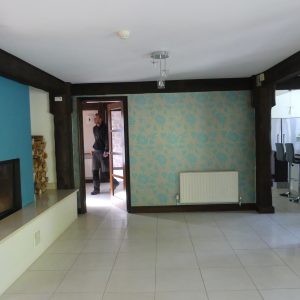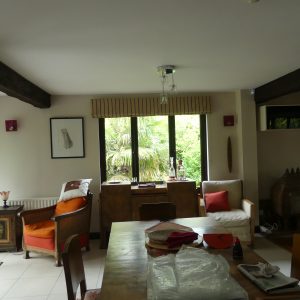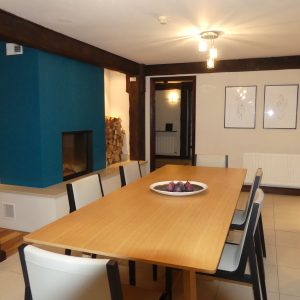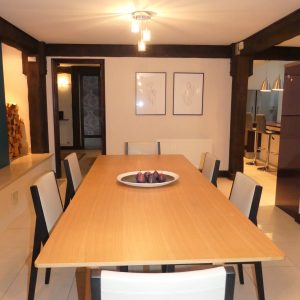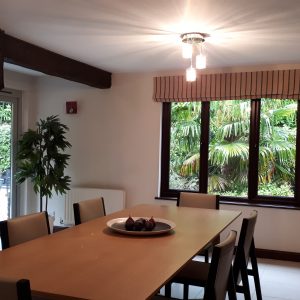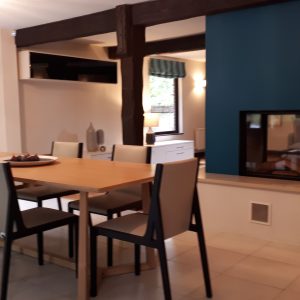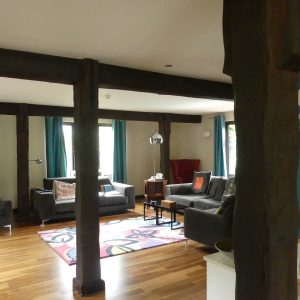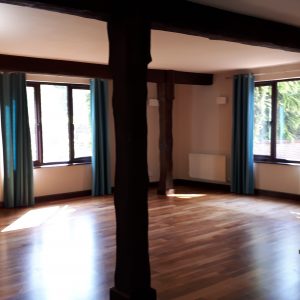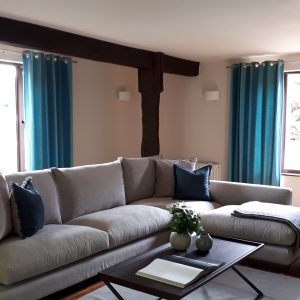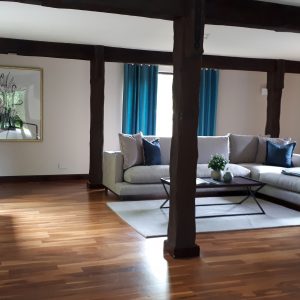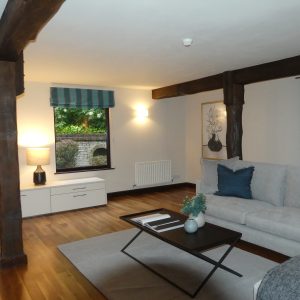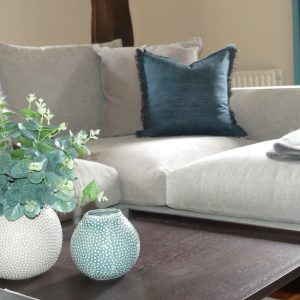Gallery
- Call: 07881775952
- Email us: [email protected]
Gallery
Lesley Ann Interiors specialise in residential Interior Design projects and Home Staging. We offer a comprehensive range of services, from consulting and planning to design and construction management.
Before & After Gallery
Project: Labour of Love – Design Plan Package
When my newly married clients moved into their new home, they faced the challenge of completing an extensive extension and renovation in a very tight timeframe. The pressure was on—they needed to make the space livable quickly or risk spending months on a building site! They took charge, project managing the entire build, upcycling furniture, and even installing their own bathrooms. All this while eagerly anticipating the day when they could finally enjoy a fresh, bright, and cosy home.
From sale completion day, I was by their side to provide design expertise and create a cohesive vision for their home. While they managed the building work, I focused on integrating cherished preloved furnishings and styles from their previous homes into their new space. Together, we curated a colour palette that flowed throughout the entire home, perfectly complementing existing fabrics, furnishings, and some beautiful mosaic tiles they had selected.
Once the layout was finalized, I sourced the perfect furnishings to fit each space, ensuring they aligned with the modern yet inviting feel we wanted to achieve. The result? A home that feels both elegant and bright, yet cosy and comfortable—a peaceful sanctuary where my clients could unwind and enjoy after months of hard work.
This project was truly a labour of love, and I am so proud to have played a part in bringing their dream home to life.
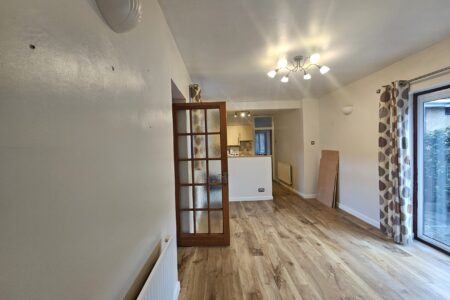
BEFORE
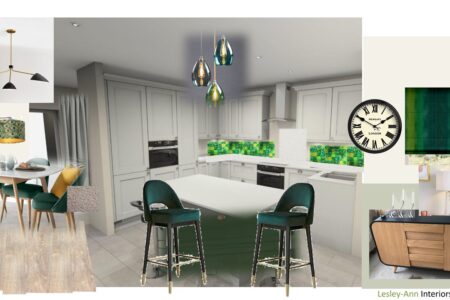
CONCEPT
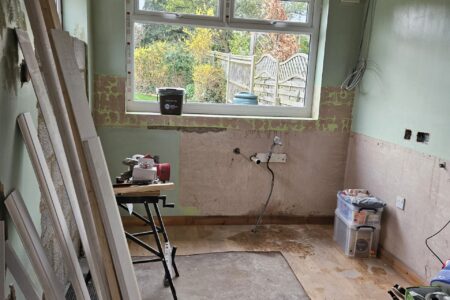
BEFORE
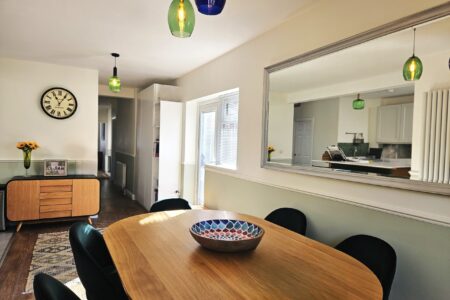
AFTER
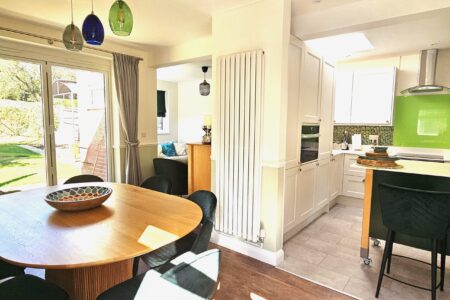
AFTER
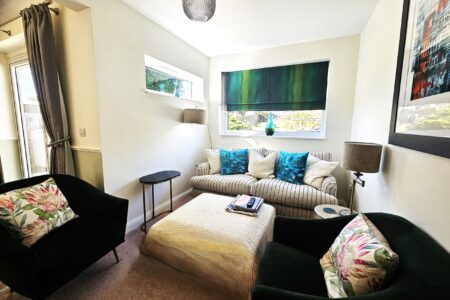
AFTER
Home Staging in Milton Keynes
This property was left in poor condition after tenants moved out, and needed a complete overhaul to make it market-ready. Within just one month, we cleared out all the leftover items, deep cleaned the entire property, and applied a fresh coat of paint in a modern, neutral colour palette.
We then laid a contemporary grey twist carpet throughout and furnished the space to highlight its potential. The result? The property was listed and sold within 5 days—a quick turnaround that shows the power of a thoughtful refresh and staging.
If you’re looking to sell a property quickly and for the best price, we can help you make it shine.
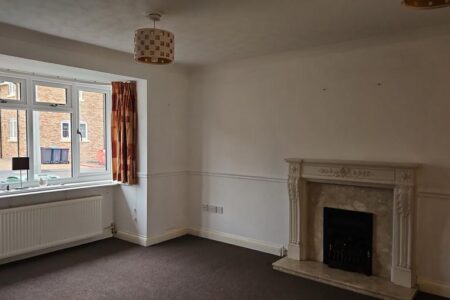
BEFORE
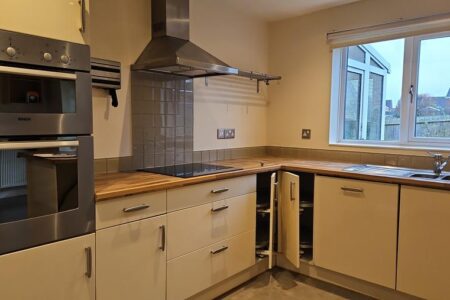
BEFORE
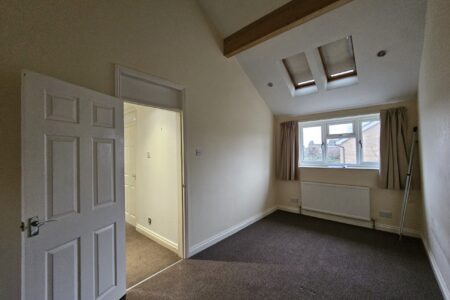
BEFORE
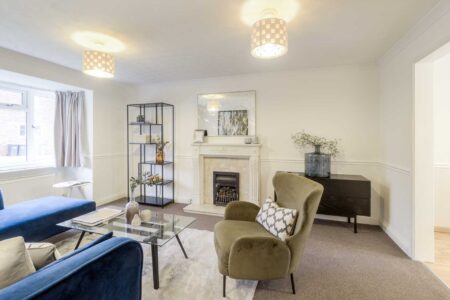
AFTER STAGING
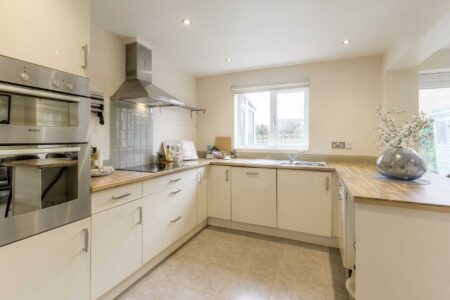
AFTER STAGING
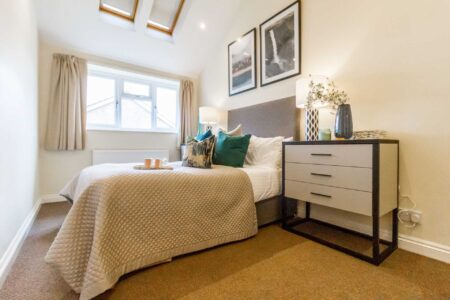
AFTER STAGING
Home Staging in Milton Keynes
This Property was taken on after Tenants had left it in a really bad state. Within a month, all the items left in the property and in the garage were cleared. The carpet was pulled up and the property scrubbed. It was then painted throughout in a fresh pallet of colours, a modern grey twist carpet was laid throughout and then we furnished the property for the Owner to put on the market for sale. This property was sold within just 5 days.
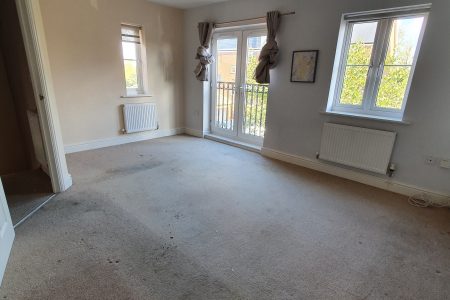
BEFORE
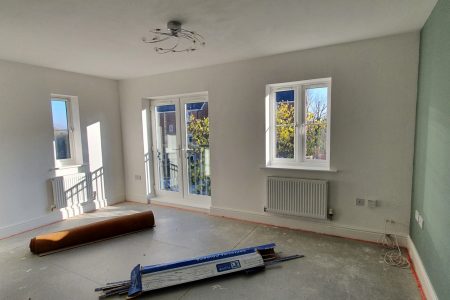
BEFORE
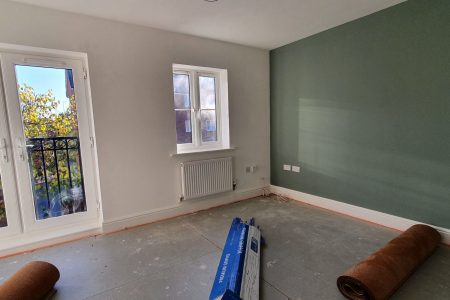
DURING
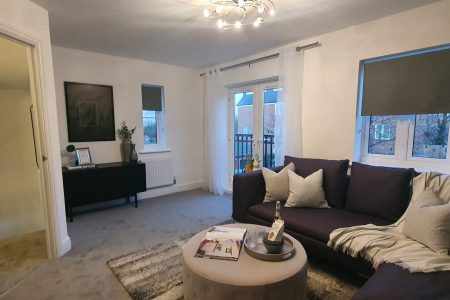
AFTER STAGING
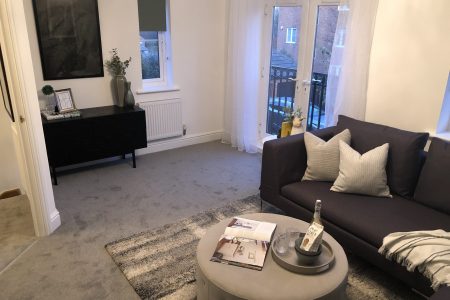
AFTER STAGING
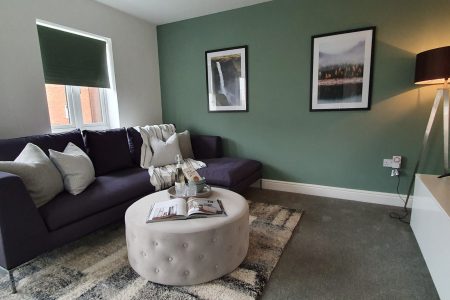
AFTER STAGING
Kitchen Renovation in Milton Keynes
Firstly, the old cottage kitchen was ripped out and stripped back to its’ walls before rebuilding. The space was not large, so we redesigned it using every trick of an Interior Designer to make it appear larger, including two tone cabinetry, plain doors and slim hidden handles, built-in appliances and used a similar colour throughout to give the illusion of space. Storage was maximised with higher cupboards, shelving replaced the original cupboards, which was made from the original oak kitchen top. This works well in an Industrial style kitchen, along with a handmade continuous concrete worktop, beautiful on-trend grunge tiles, and bespoke steel for the breakfast bar and the shelving. A large industrial sink was installed to easily soak and wash every kitchen necessity!
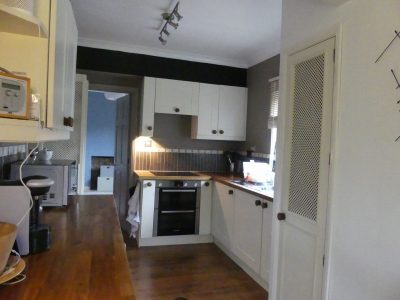
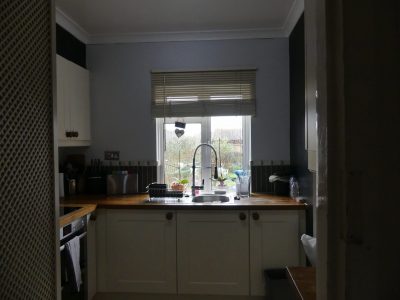
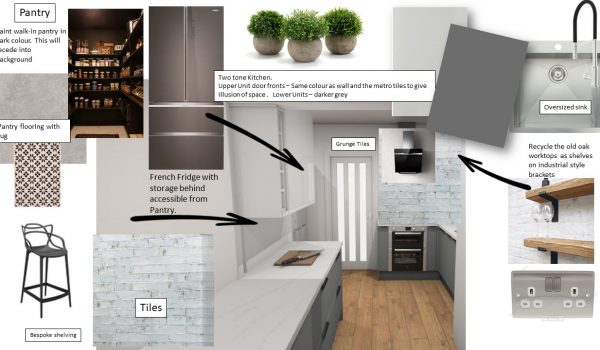
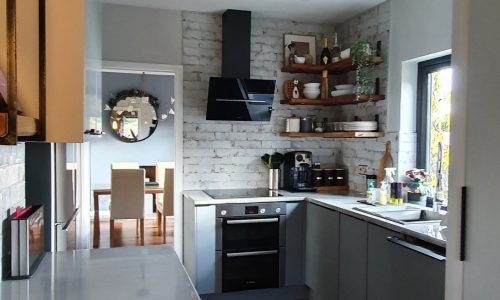
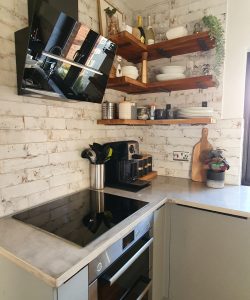
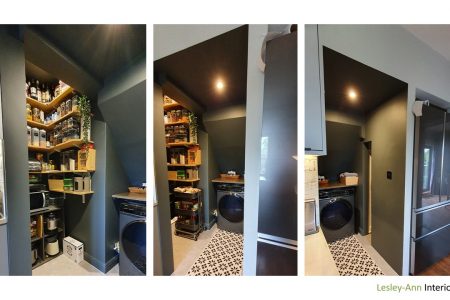
Ensuite Renovation in Bletchley
We turned this ensuite into a calming zen-like space. Tiling the entire area with a gentle shimmering tile was installed in the main areas to bounce light around the room. A stunning long wood effect tile runs down the back of the shower wall and across the floor. The vanity was chosen for the area it was to be installed, to give it an aesthetically pleasing look. We finished with a large mirror to open the space up and give maximum light.
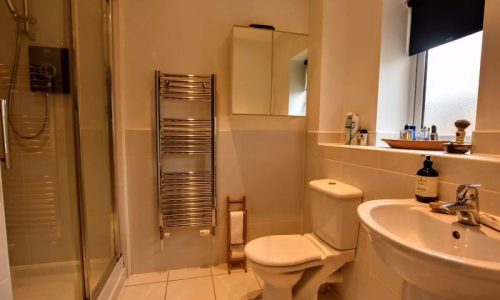
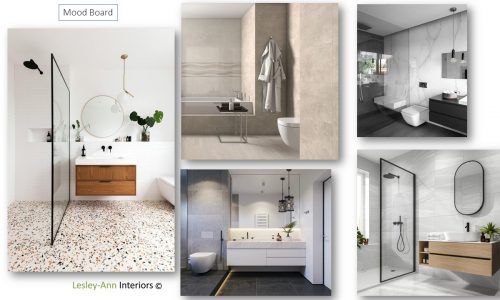
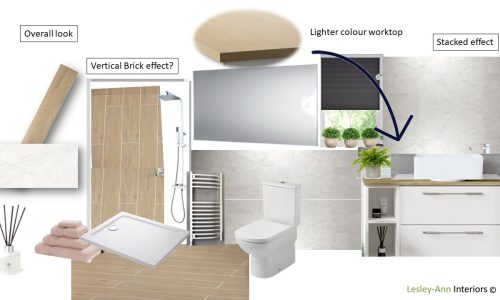
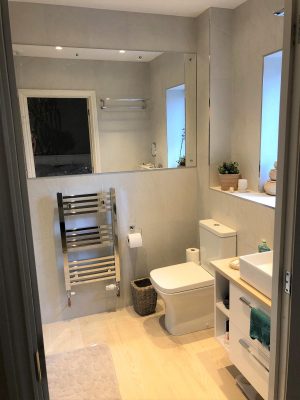
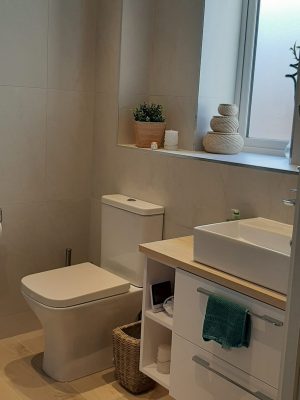
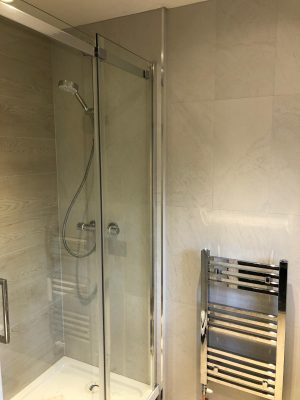
Lounge Makeover in Bletchley
This lounge had a Mediterranean vibe to it, but the Client was looking for something more calming. The Client having travelled the world, we decided to design a room with that scheme in mind, where she could incorporate her own furnishings and travel souvenirs. Using the soothing colours of Farrow & Ball’s Treron and Jitney to create a relaxing space. Items were sourced from as far as Germany to get the look just as we wanted.
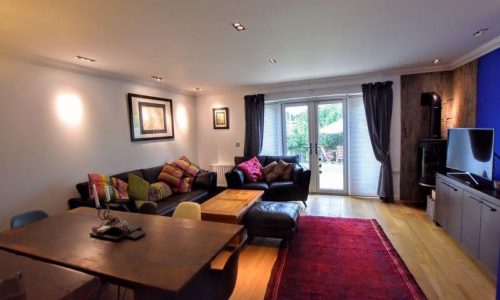
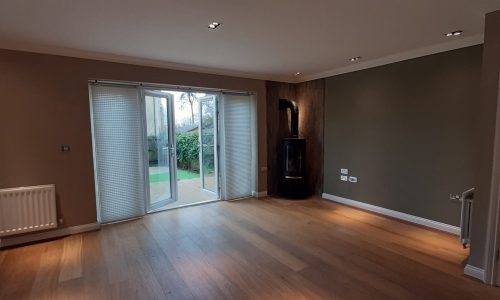
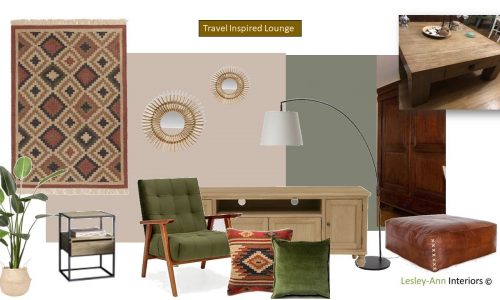
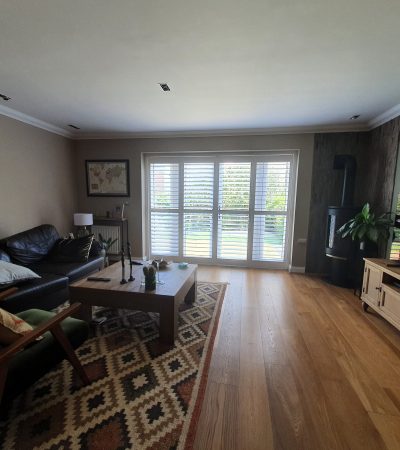
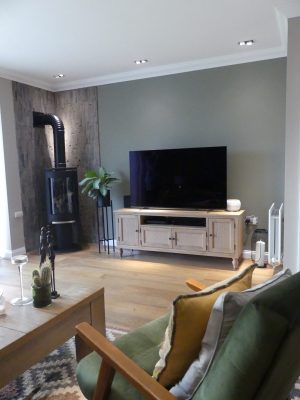
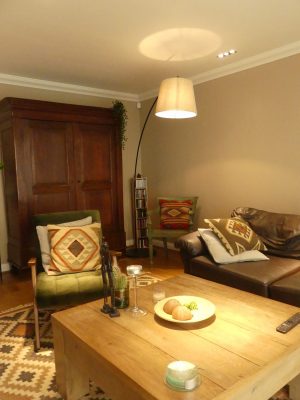
Long Lounge Makeover in Woburn Sands
This Clients new home had a long slim lounge which wasn’t functioning well for a family, and needed more storage. The dining area was given a statement wallpaper and we chose colours to work with it as well as opening up the space. We used a teal paint to define the areas and make the room look less long and slim. We sourced a long bench seat for the dining table which now provides plenty of storage, along with other clever storage solutions through the room and the entrance hall.
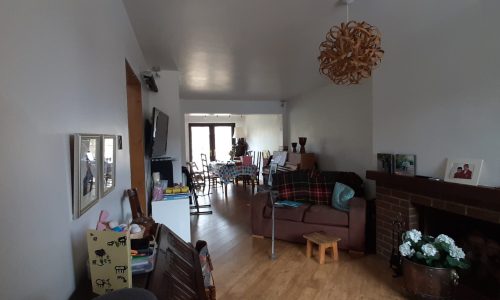
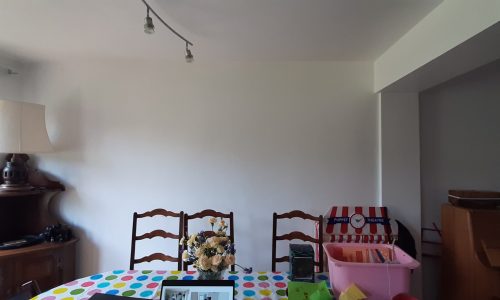
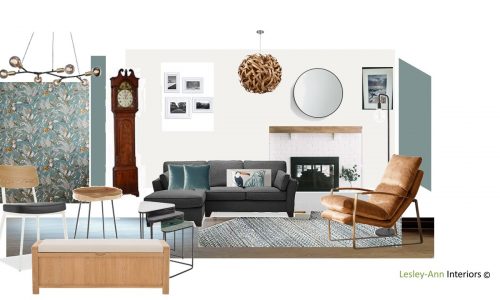
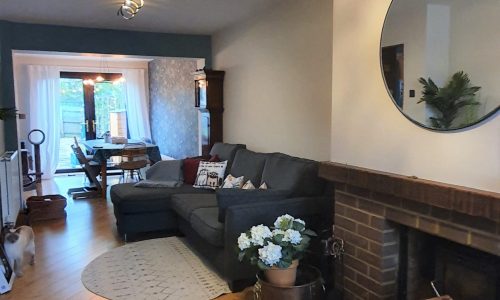
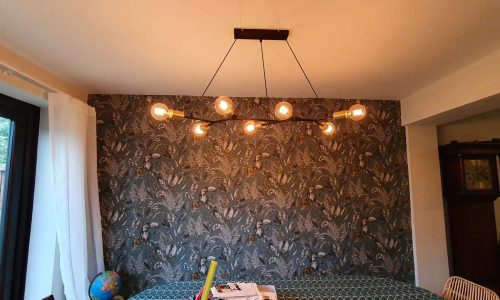
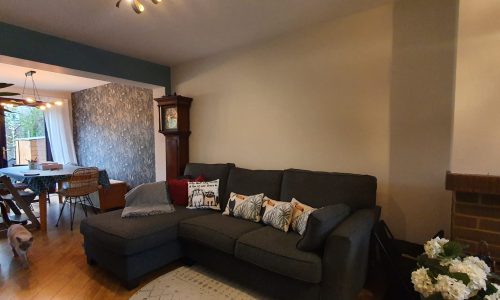
Teens Room Makeover in Milton Keynes
It is time to update your child’s room when they still like cars but now need something a bit more grown up. Working on my young Clients’ favourite colour, Orange, we decided on a grey and white scheme. His brief was also for some privacy, which led us to build a dressing area in the middle of the room, dividing it off from the sleeping area and his study area. We used a couple of slim IKEA PAX wardrobes which fit into the space and then we customised it to fit within the sloped ceiling. Boarding and painting the back to become the bedroom area. We painted the walls with grey blocks to give it some interest.
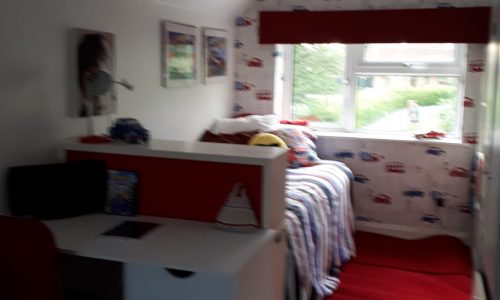
Before
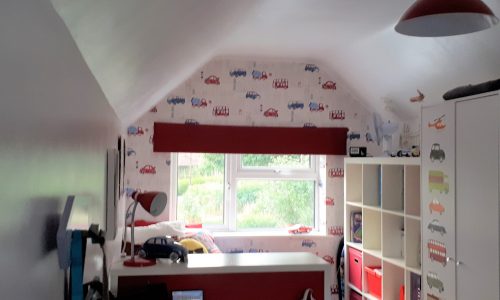
Before
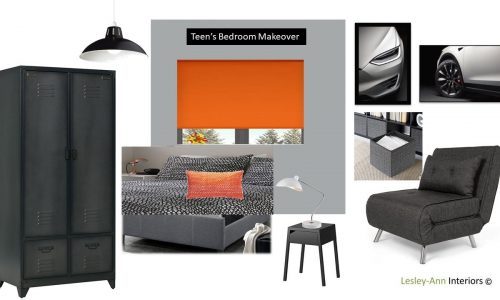
Concept Board
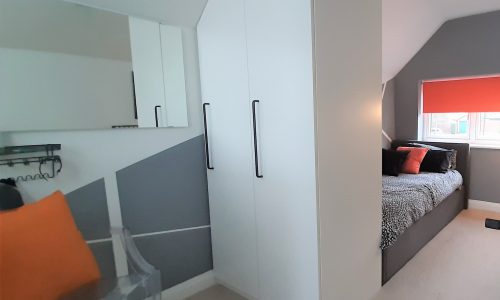
After – Dressing area
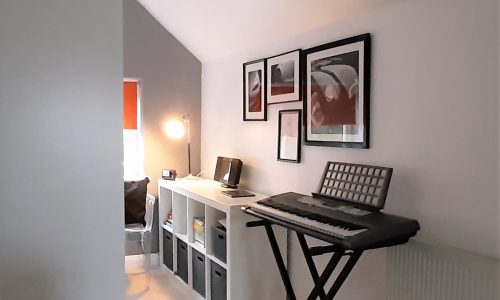
After
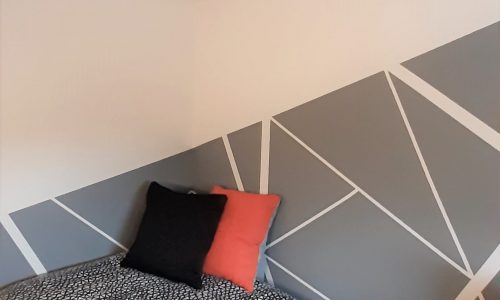
After – Back of the wardrobe
Room Makeover in Milton Keynes
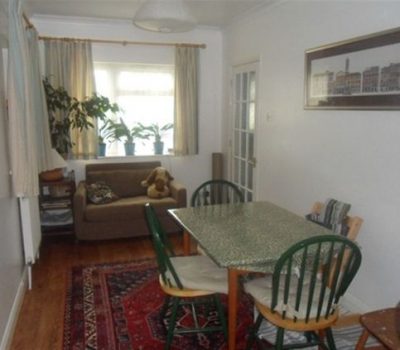
Before
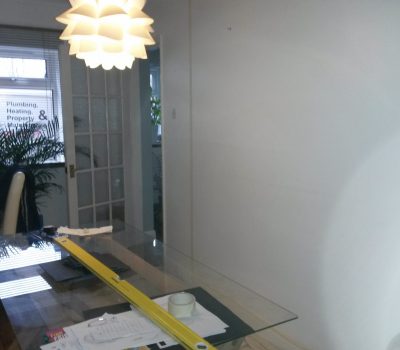
During
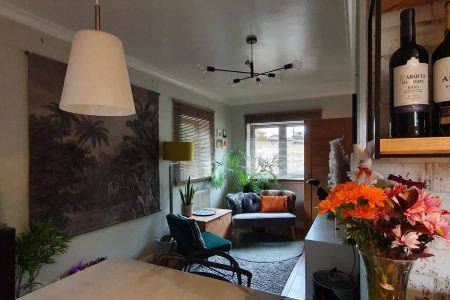
After
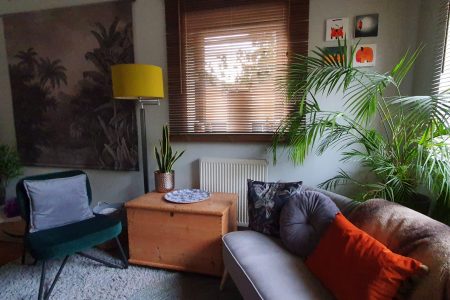
After
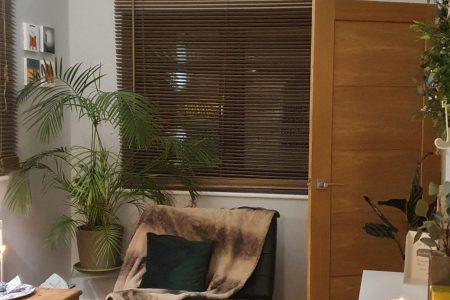
After
Hallway Makeover in Milton Keynes
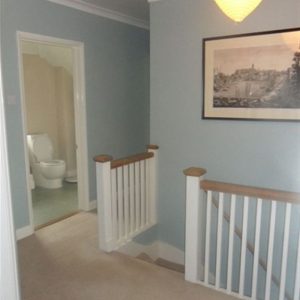
Before – Country style banister and soft blue walls.
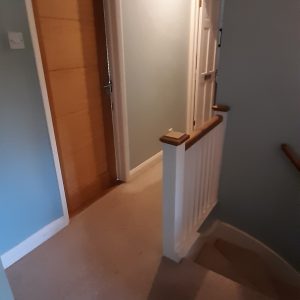
Before- Beige carpet and rounded wooden handrails.
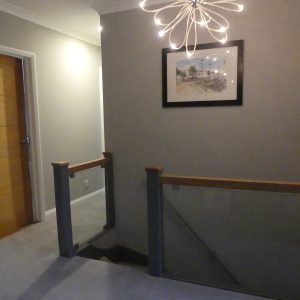
After – Grey Cormar wool carpet and bannisters painted in a dark grey, with new square edged handrails, against a Classic grey coloured wall.
Tweens Makeover in Woburn Sands, Milton Keynes
My 12 year old Client still likes Star Wars and Lego, so the brief was to still incorporate these, but more suitable for the approaching teenage years. We chose a deep Sapphire Blue for part of one wall to set the theme of Star Wars with a lighter warm sky blue above and on the remaining walls. This colour then carried through into the adjoining Study. ( see Gallery photos below). We added a Planet style light and Ikea EKET units for storage, with display boxes above to display items used more often. An orange blind and side table was matched up with the art pieces to bring the look together.
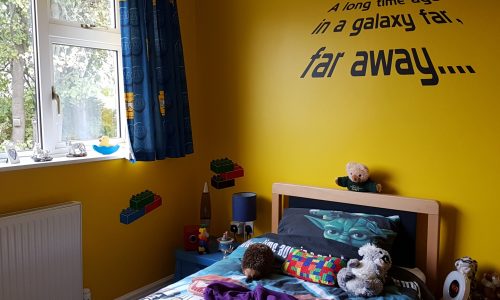
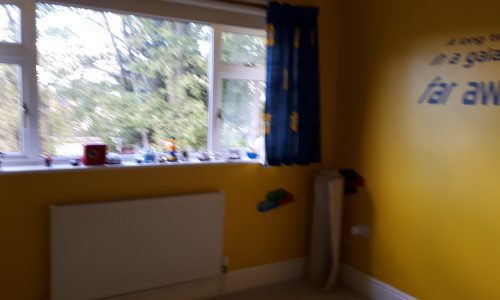
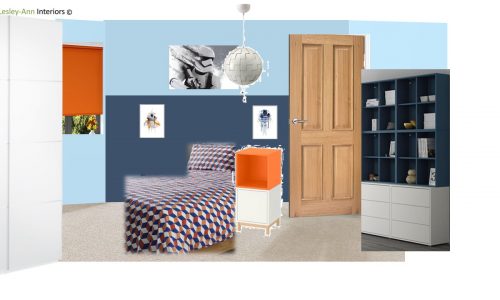
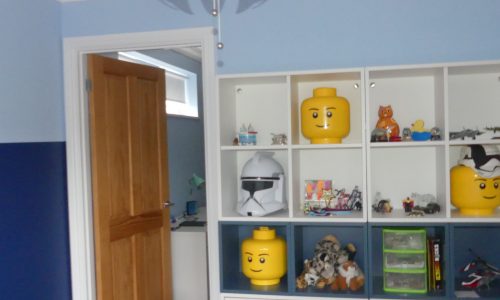
Storage Solutions
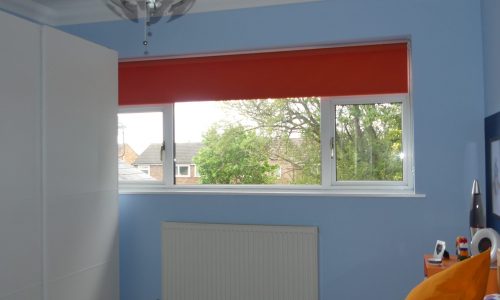
After
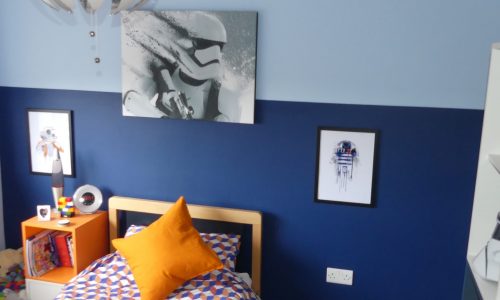
After
Stairway Makeover in Wolverton, Milton Keynes
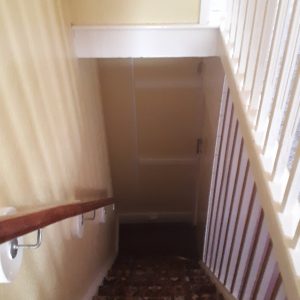
Before
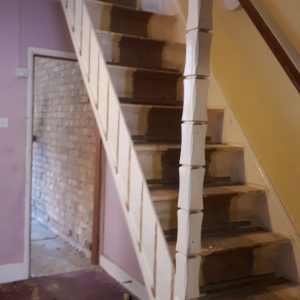
During
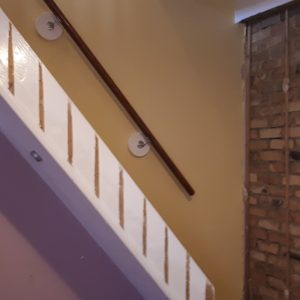
During
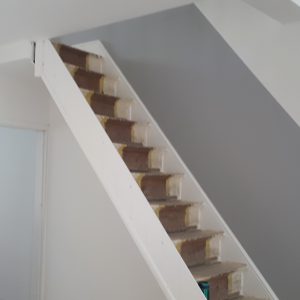
During

During
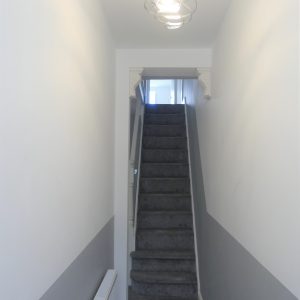
After
Stairway Makeover in Wavendon, Milton Keynes
The entrance door on this 1950s home was pushed out to make the little lobby a much larger entrance space to house a console table, mirror and lamp. The original WC off the hallway had been transformed into a large storage cupboard to house every outside coat, shoe and bag. After moving the door, the ground was levelled and a concrete-look hard wearing vinyl floor laid. The stair carpet and landing was replaced with a soft grey 80/20 wool carpet and the walls painted with a F&B colour match by Johnstons. Lastly, an ultra modern hand rail was installed and mirror and artwork hung.
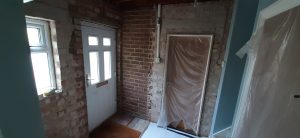
Before
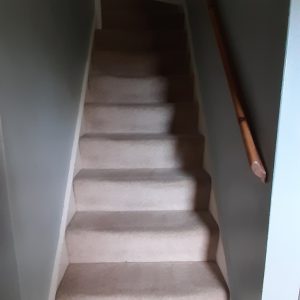
New modern stainless steel handrail
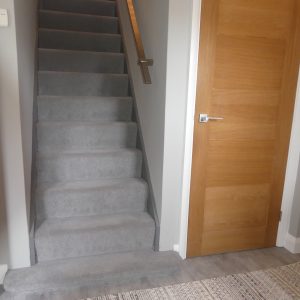
After
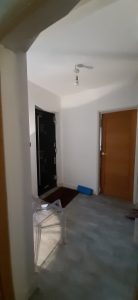
Before
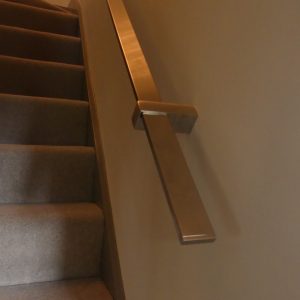
New modern stainless steel handrail

After
Entrance Hall – Wolverton Renovation – Milton Keynes
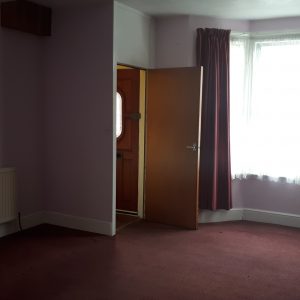
Before
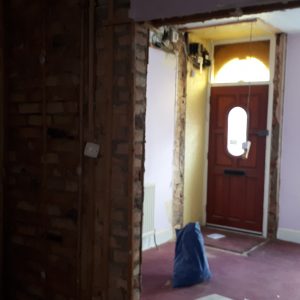
During
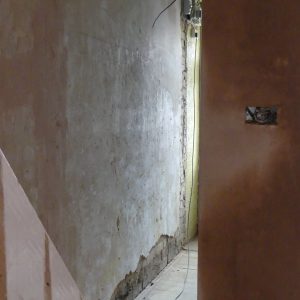
During
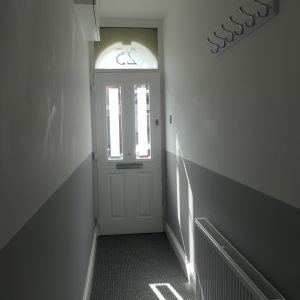
After
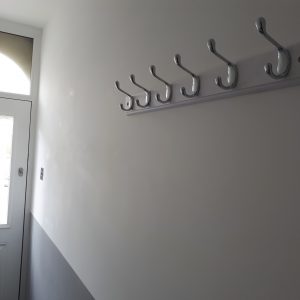
After
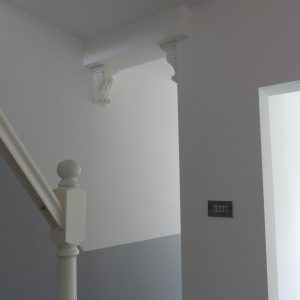
After
Kitchen Renovation – Wolverton – Milton Keynes
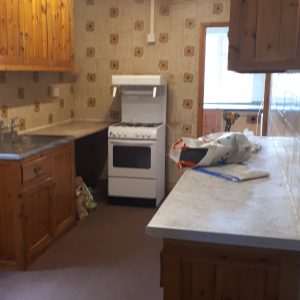
Before
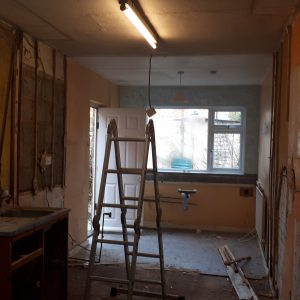
During
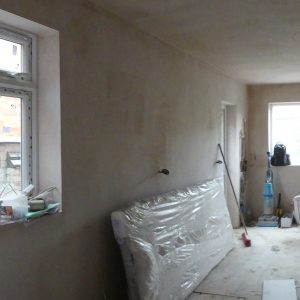
During
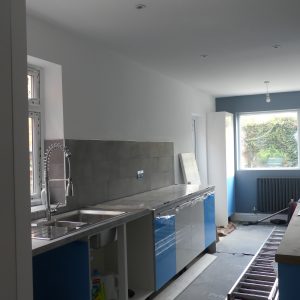
During
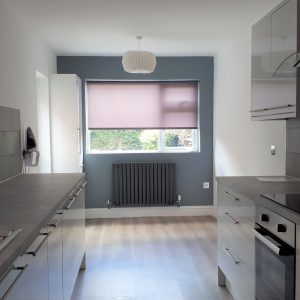
After
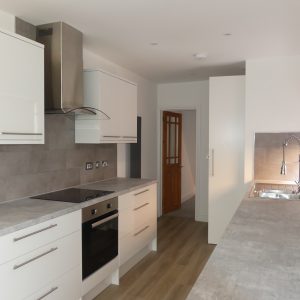
After
Shower Room Design & Renovation – Wolverton – Milton Keynes
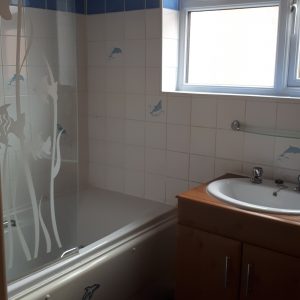
Before
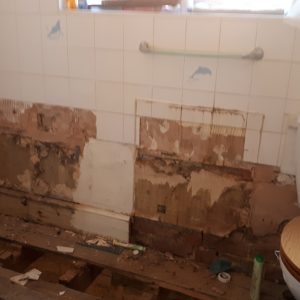
During
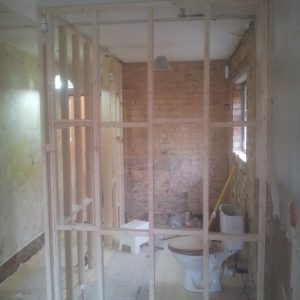
During
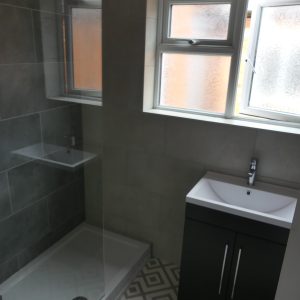
Near completion
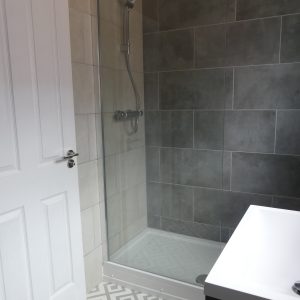
After
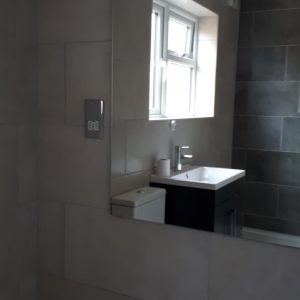
After
Kitchen Extension Renovation – Dublin
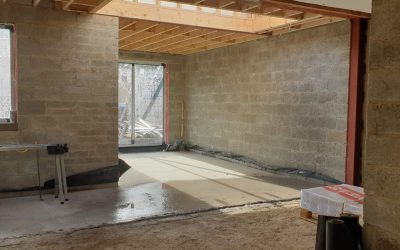
Before
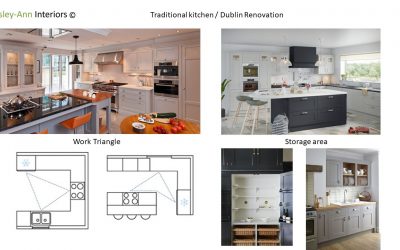
Mood Boards
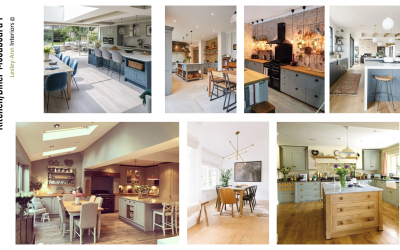
Mood Board
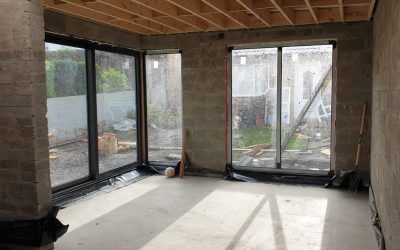
During Build
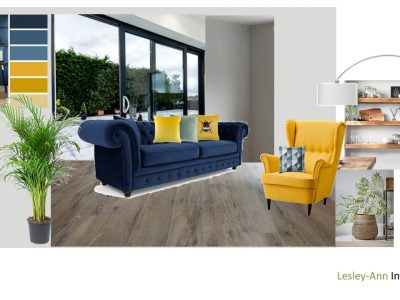
Presentation Board
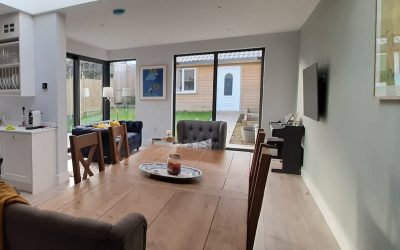
After
Home Staging -Bedroom Makeover- Milton Keynes
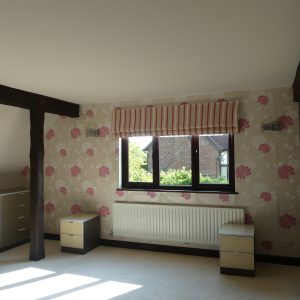
Before
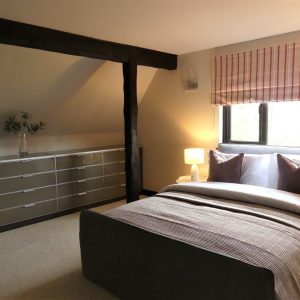
After
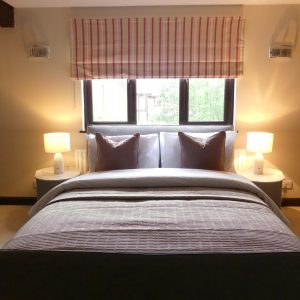
After
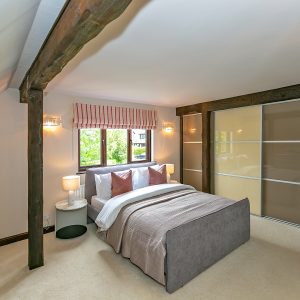
Photo by Taylor Walsh
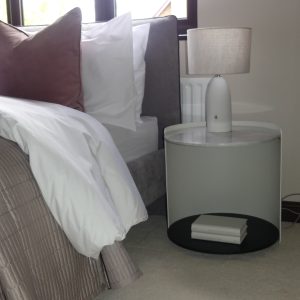
After
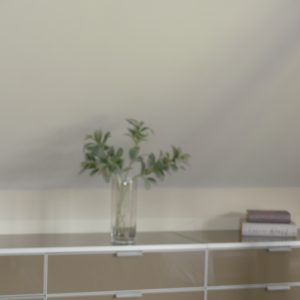
After
Home Staging -Bedroom Makeover- Milton Keynes

Before

After

After

Photo by Taylor Walsh

After

After
Kids shared Bedroom Makeover- Oakgrove, Milton Keynes
My clients are two young children, who prefer to sleep in the guest room than their own room so my brief was to design their shared bedroom adding interest and a room they want to sleep in. The space is very small, so we needed storage solutions too, as well as making the room attractive to both a young boy and girl. I was asked to keep the existing curtains and have something of interest on the ceiling. I started with freshening the room up with a coat of white paint to make it light, bright and airy during the day. The drawer under the bed was fixed to hold a majority of the toys. The top bunk was given a long floating white book shelf with a reading lamp attached. A new crisp white duvet cover was added, and a sumptuous soft cosy green blanket and two large lime cushions to work with the green in the existing curtains. The two bunks were designed to be a cosy space to snuggle up with a book at bedtime.
The lower bunk also given a book shelf and reading lamp and dressed the bed with a super soft glitzy throw in purple to also work with the existing curtains, and a large cushion. The bottom bunk was finished off with pretty light lanterns that brought out the sparkles in the blanket at bedtime.
We carefully added an Educational World Map in the same colours that complement the room on the wall the bed looked over. This map shows the names the continents and countries, seas and the countries flags, and lots of interesting historical facts.
A row of hooks with green hangers was hung across the back of the door giving additional a space for school uniforms. Whilst a slim deep drawer unit was built to sit neatly in corner to store all the other clothes. A shelf placed above to display the Xbox figures!
The brief was to include something on the ceiling like fluorescent stars. These can be hard to remove at a later date, so by added a rotating night lamp that when dark sends an array of stars and moons in several primary colours across the ceiling and around the room walls, whirling the little ones off to sleep at the end of their day!
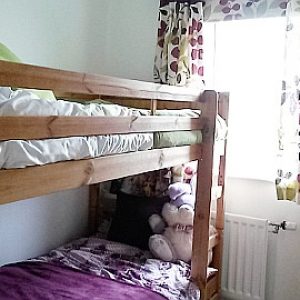
Before
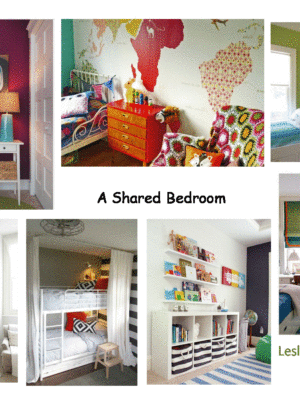
Mood Board
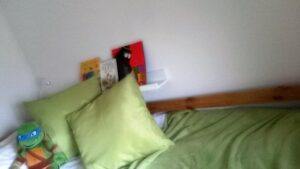
After
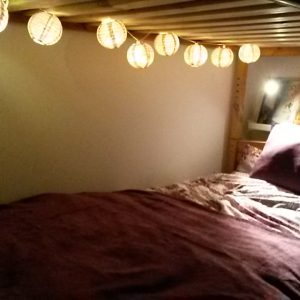
After
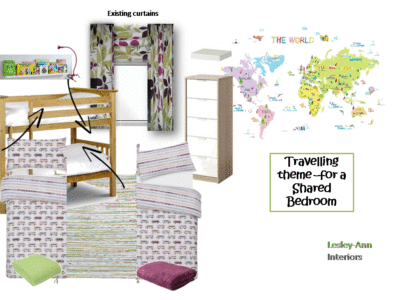
Concept Board
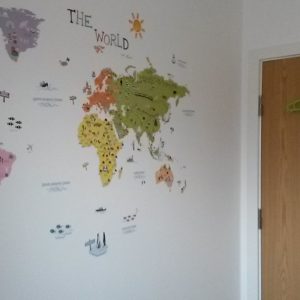
After
Ensuite Design & Renovation – Wavendon – Milton Keynes
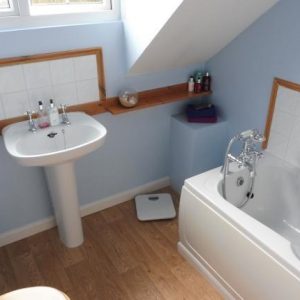
Before
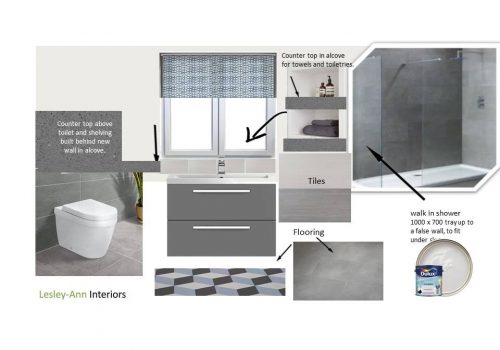
Designed Concept Board
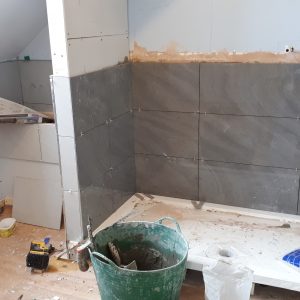
After
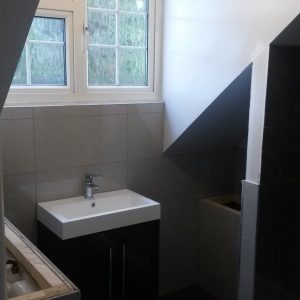
Near completion
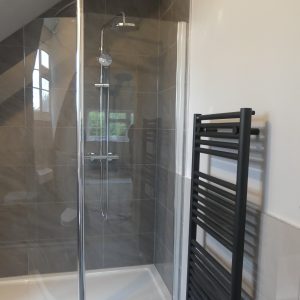
After
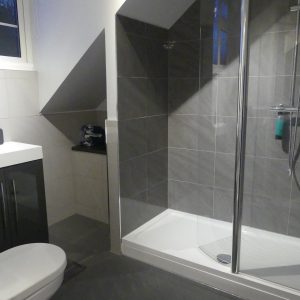
After
Ensuite Design & Renovation – Wavendon – Milton Keynes

Before

Designed Concept Board

After

