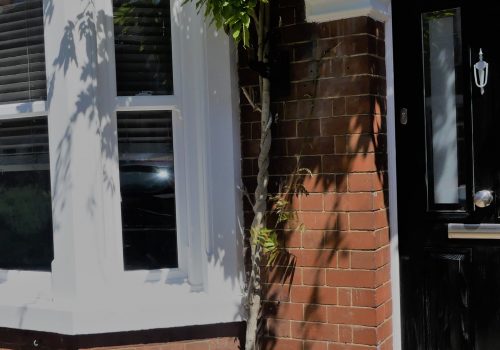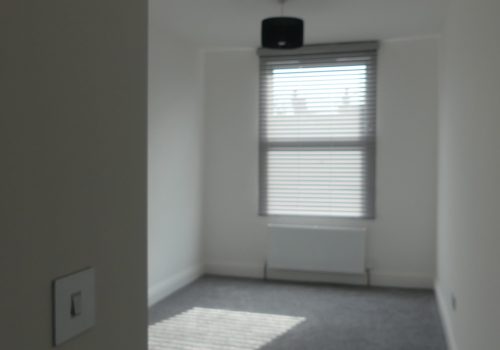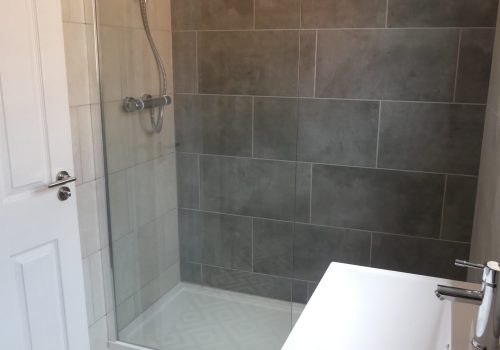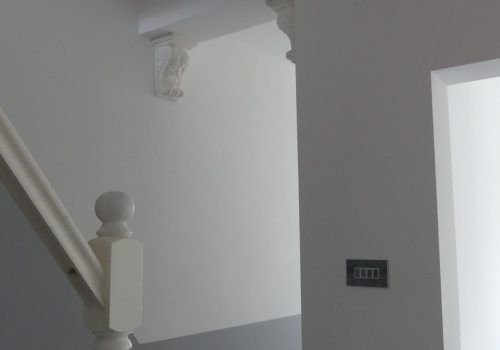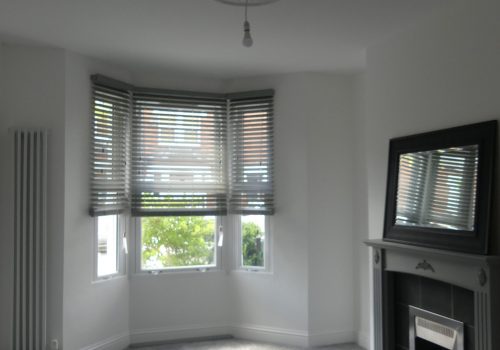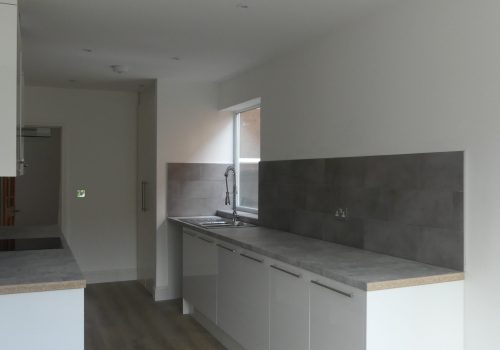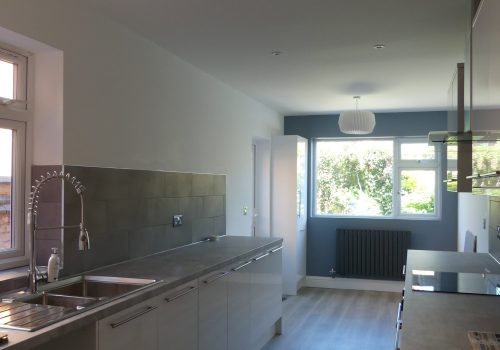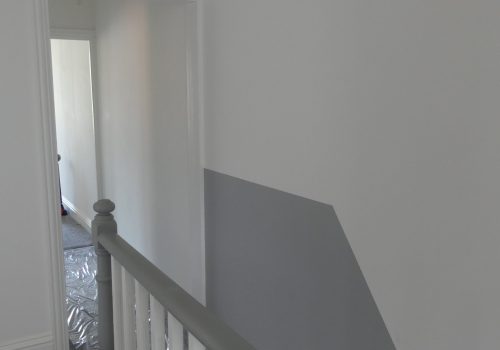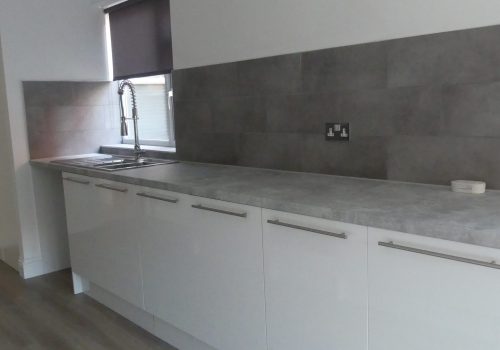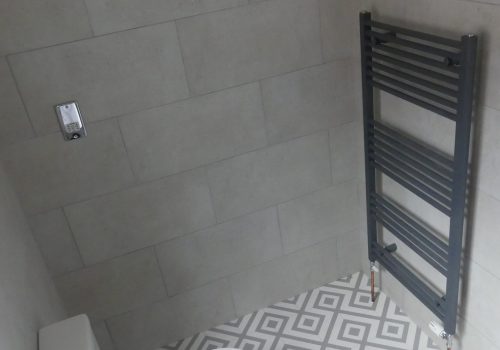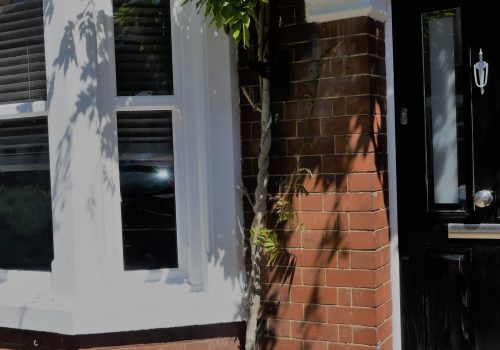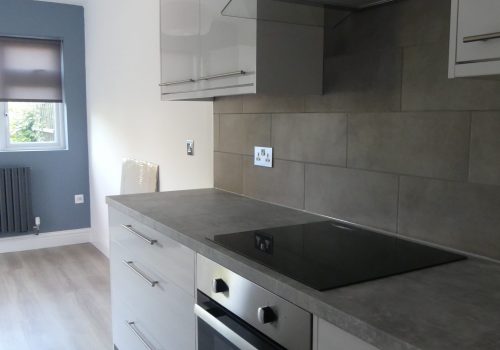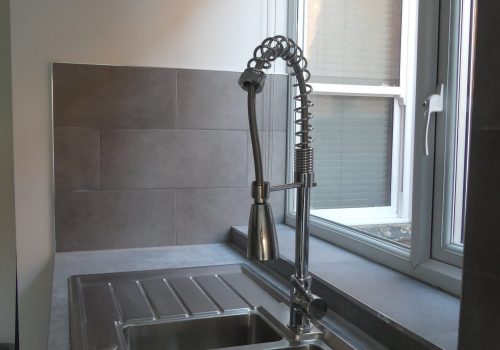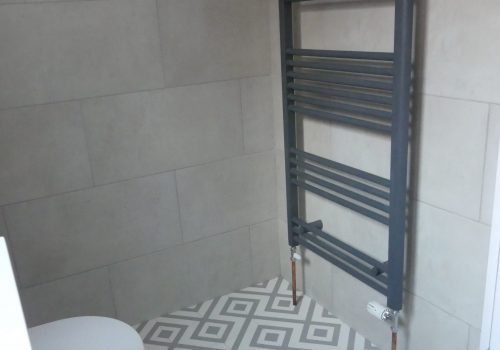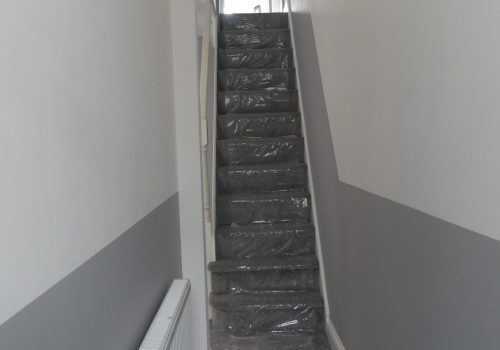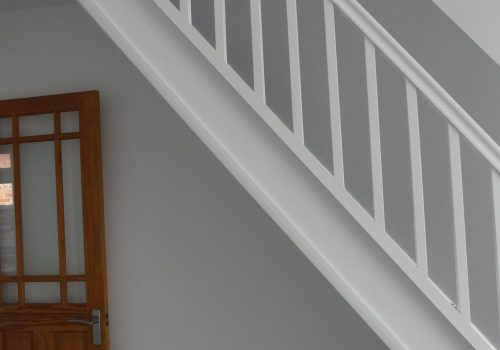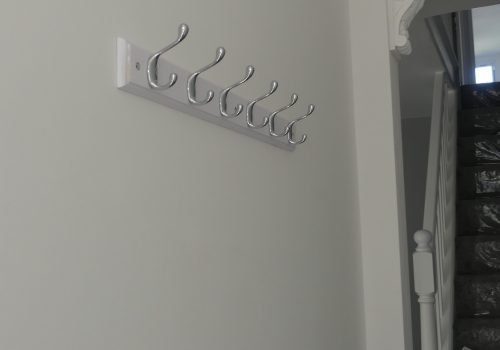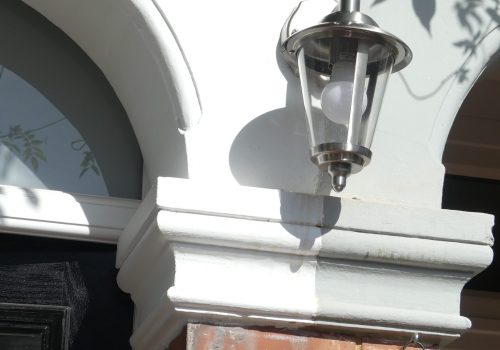- Call: 07881775952
- Email us: [email protected]
Victorian Terrace House Renovation
CLIENT BRIEF
Last summer I got the opportunity to take on a large project and complete an entire house! The house was stuck in the previous century and needed to be updated and made suitable for a family to live as a long term rental. Although I wouldn’t be getting to furnish this property, I would be getting the opportunity to re-design the layout, the doors, the kitchen design and bathroom, so was very excited to get the project underway!
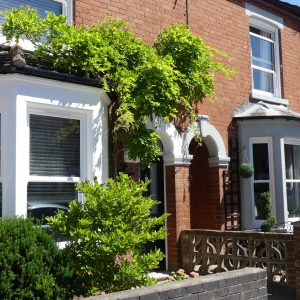
ACTION PLAN
We reinstating the original layout by building a wall to create a entrance hallway. The walls were stripped and plastered, the make-shift stair wall was removed and a banister was built. We replaced the old aluminium windows by sourcing some simple Victorian Sliders whilst strictly keeping to the code that they are to look like wood, but chose modern materials to keep the property well insulated.
Before
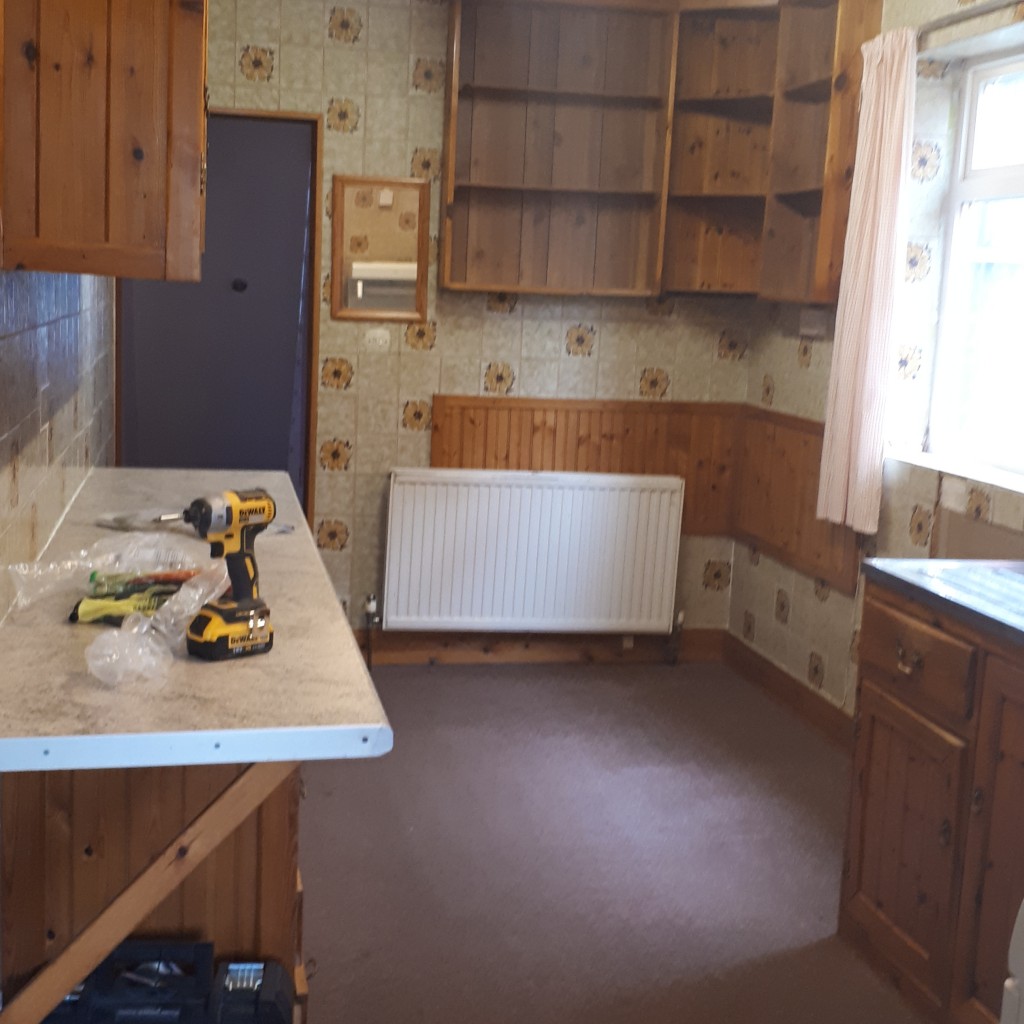
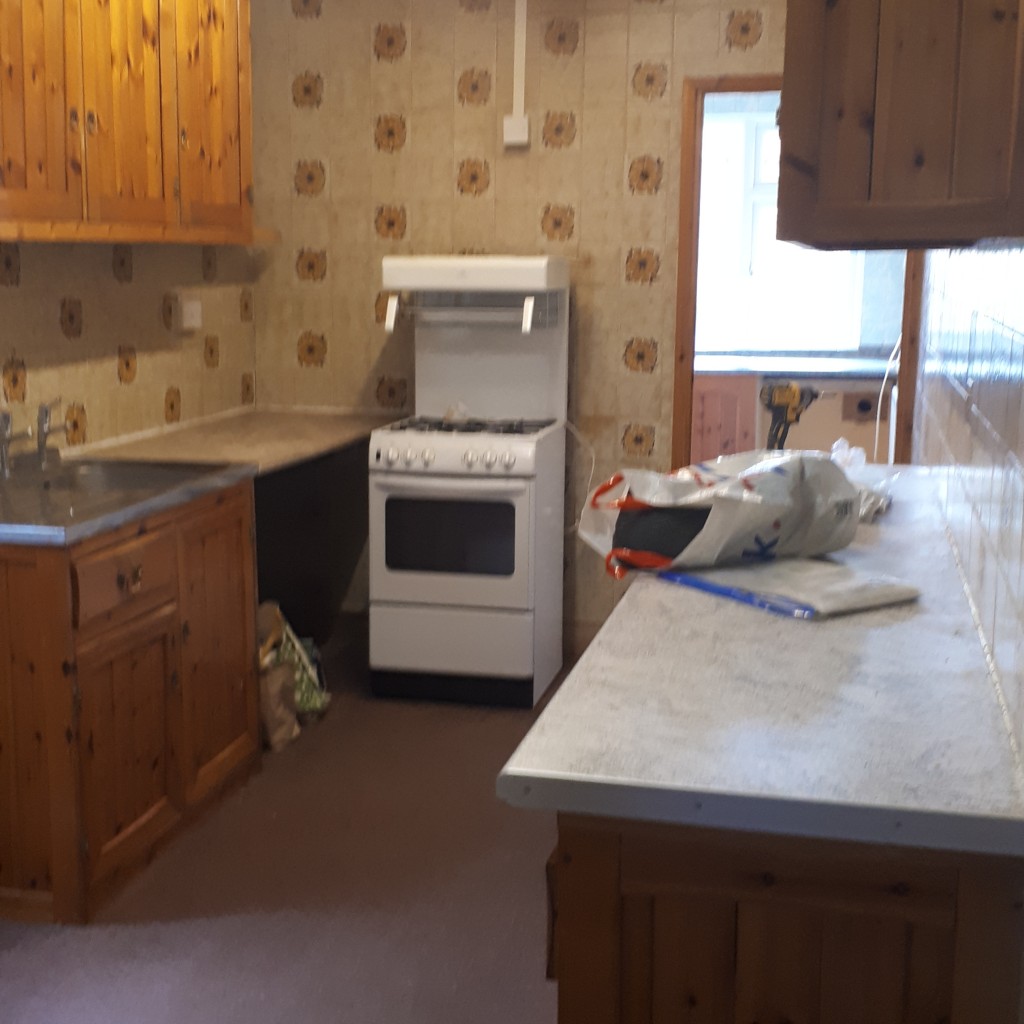
After
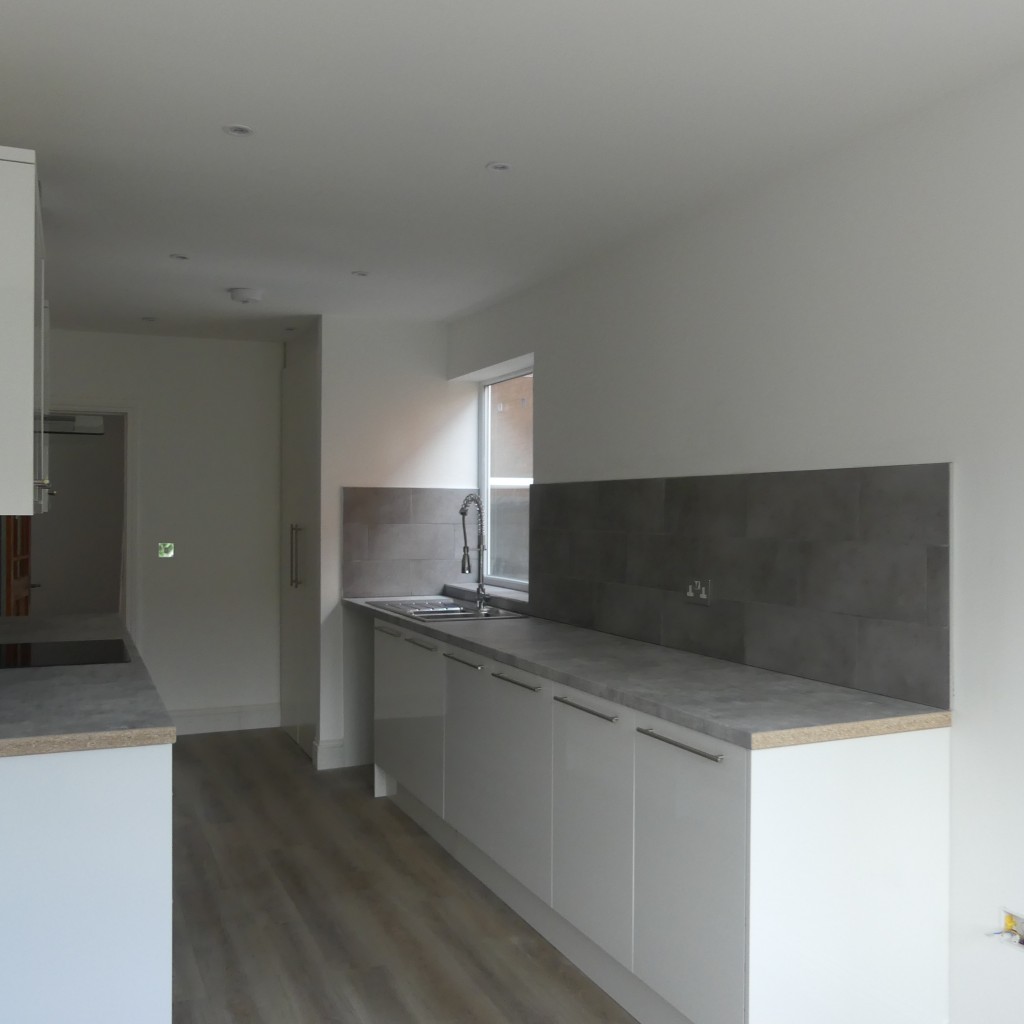
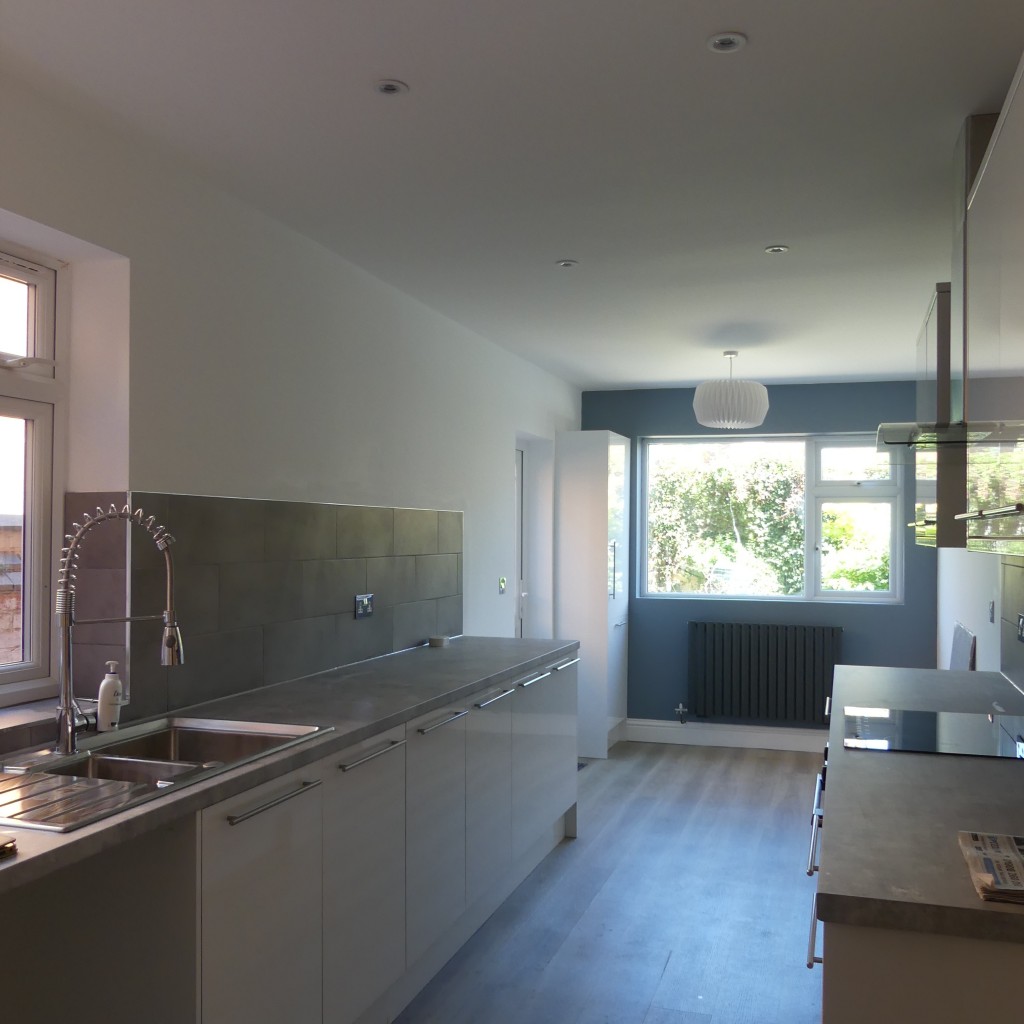
The kitchen originally had a smaller room at the back (a coal room). The wall was removed to make way for a kitchen-diner. Decades of wallpaper was removed, and the walls stripped back to the brick. We designed the kitchen / diner with plenty of storage and preparation space, making sure the drawers and cupboards were large and soft closing! We built a large utility cupboard to house noisy appliances and a cupboard to house the new combo boiler, plaster boarded and skimmed throughout, added plenty of sockets and switches, and lighting for the modern home and the chosen kitchen was installed.
Before
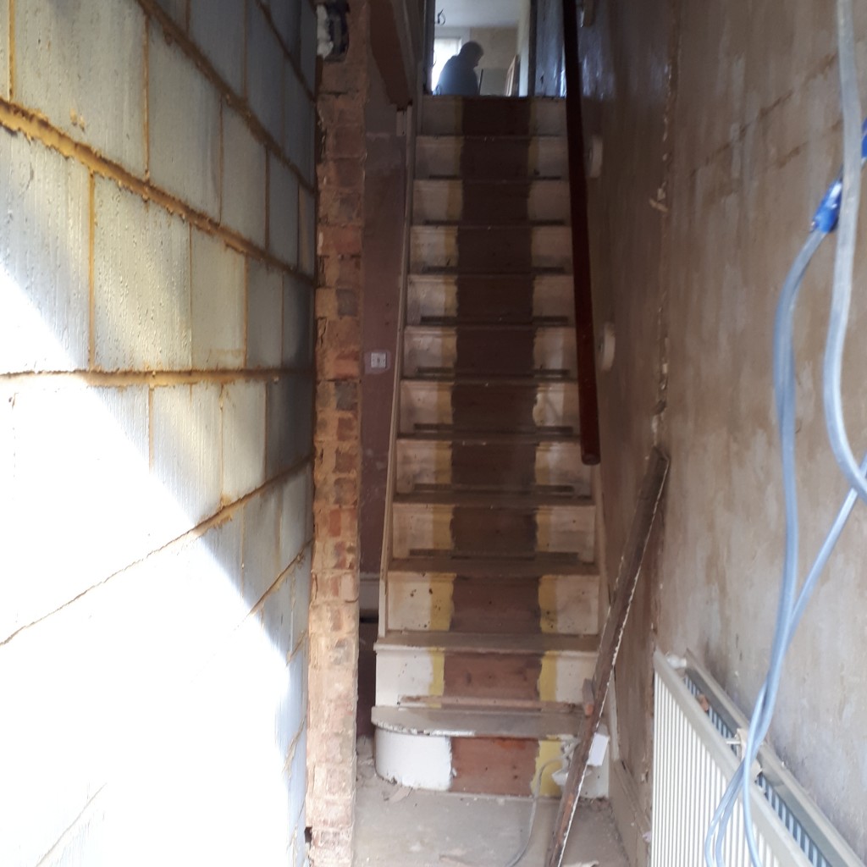
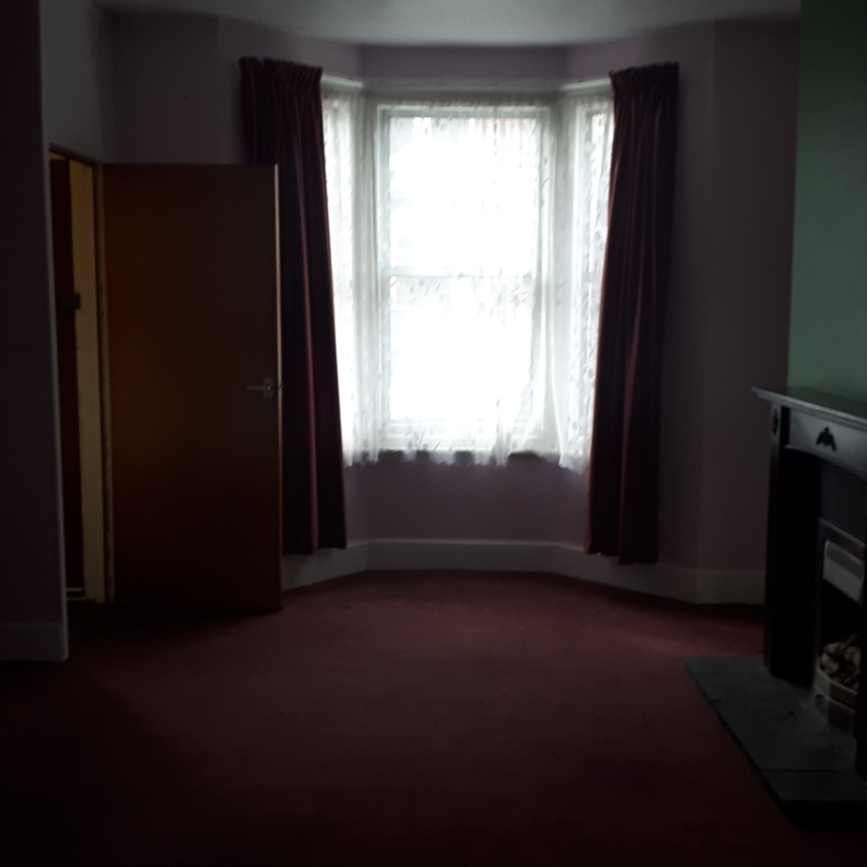
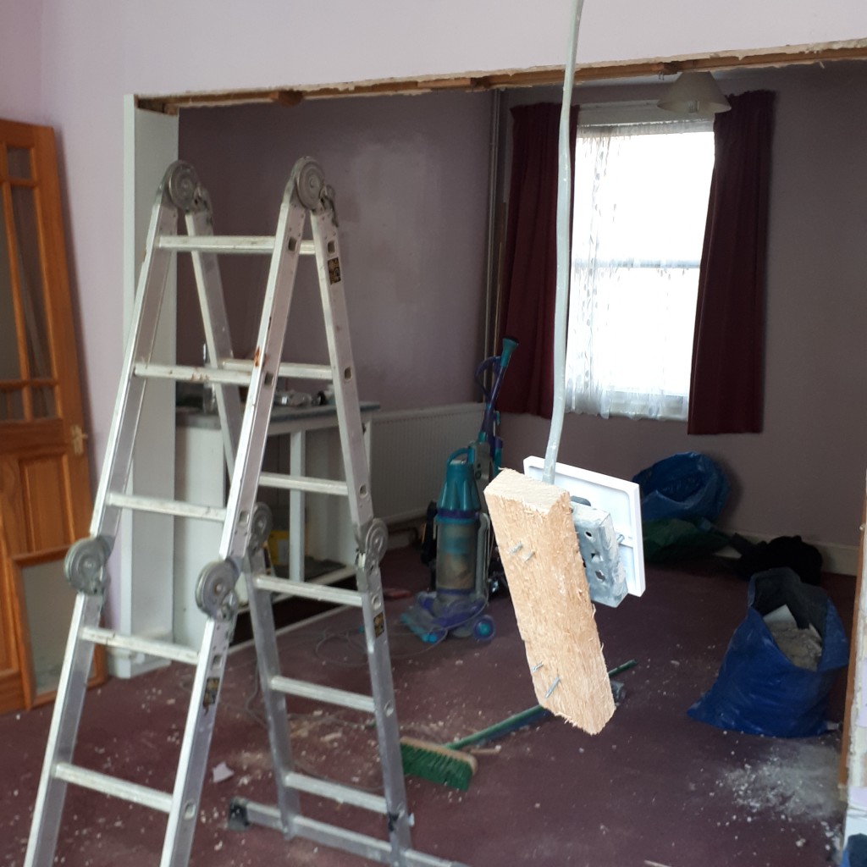
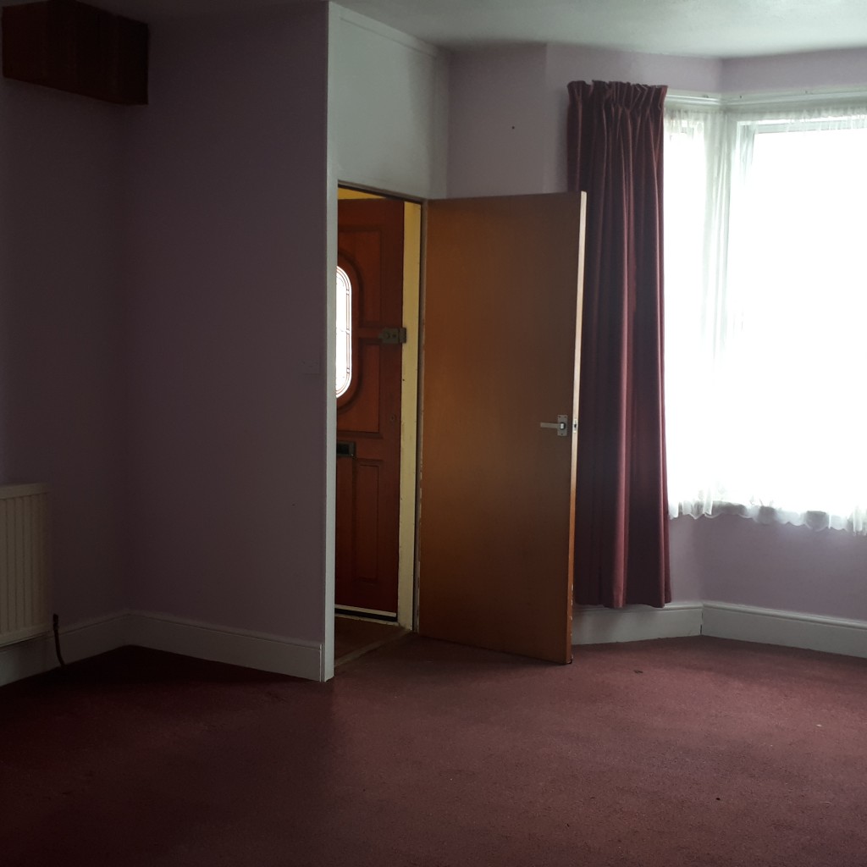
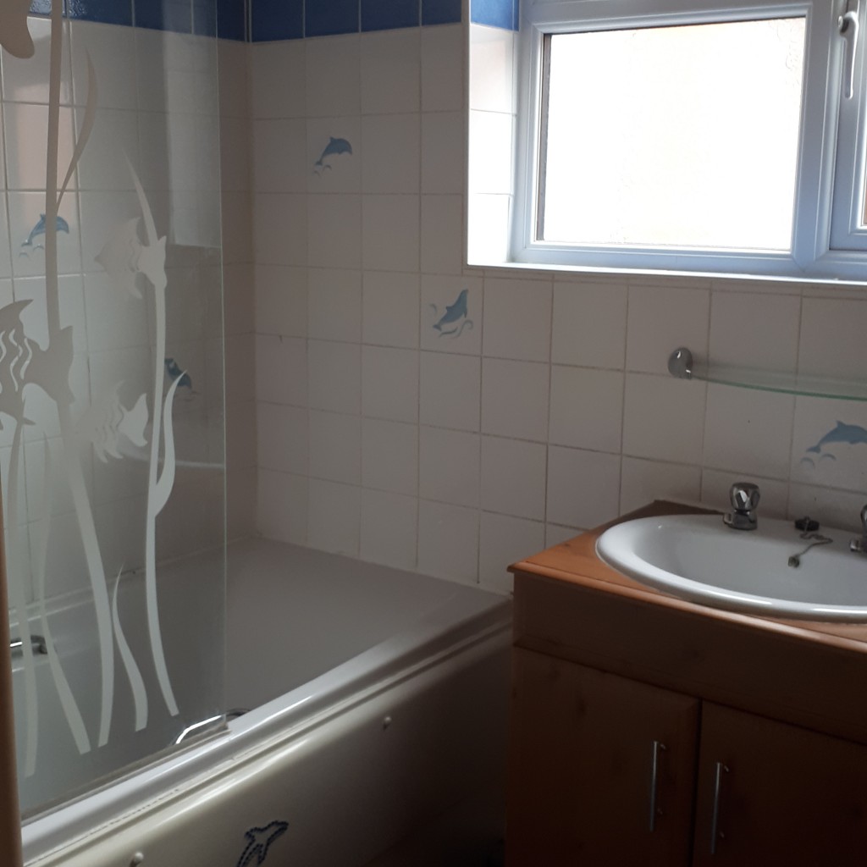
After
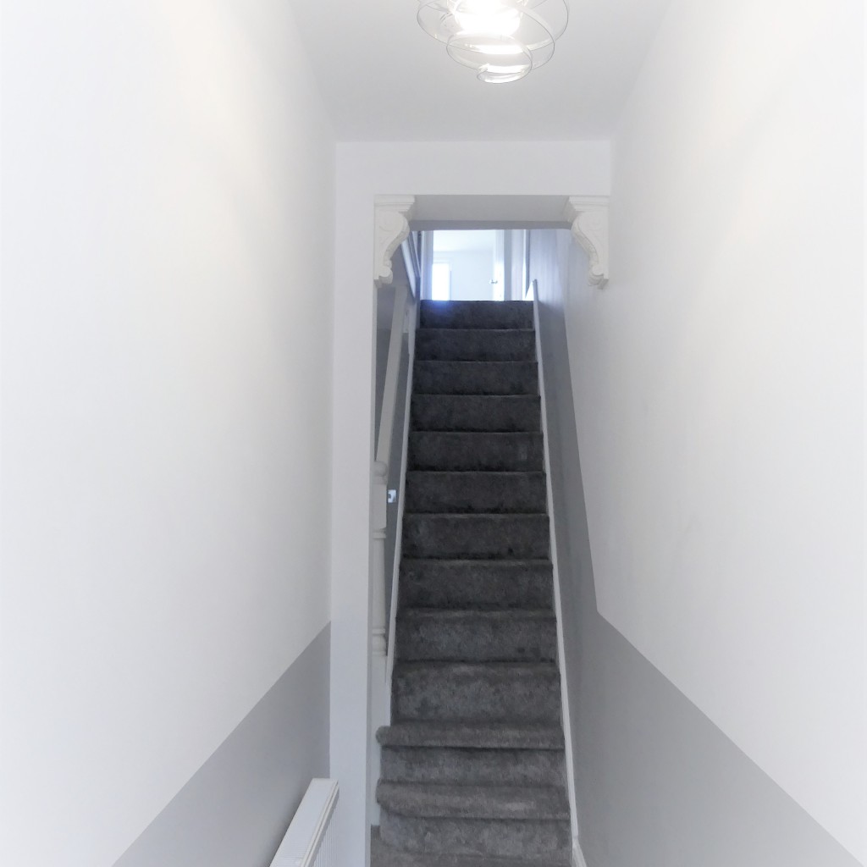
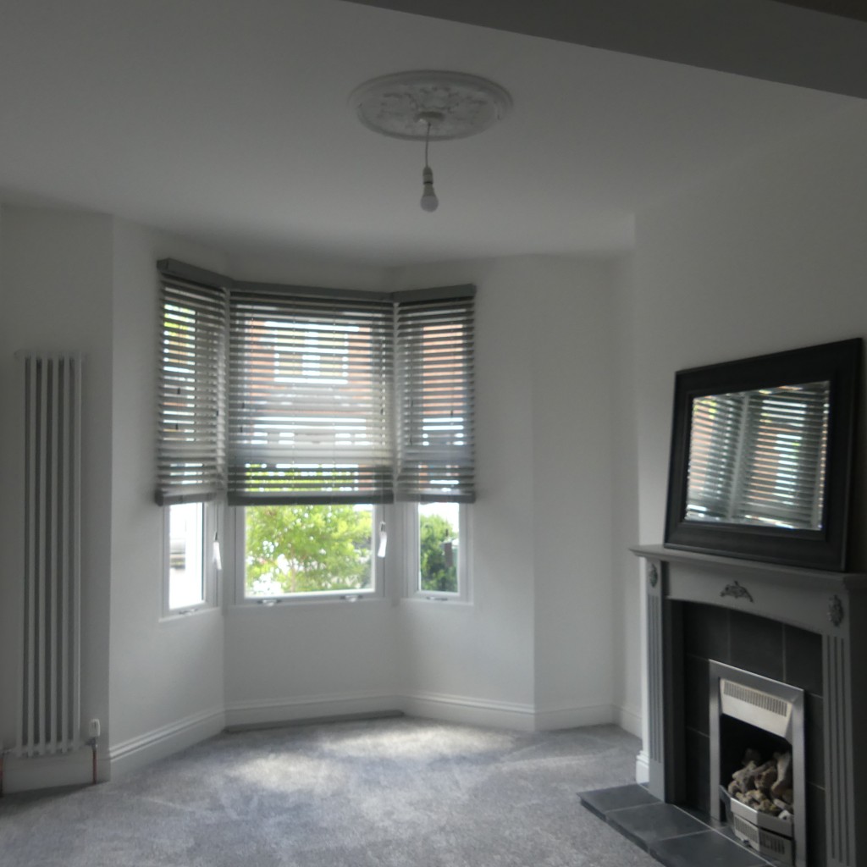
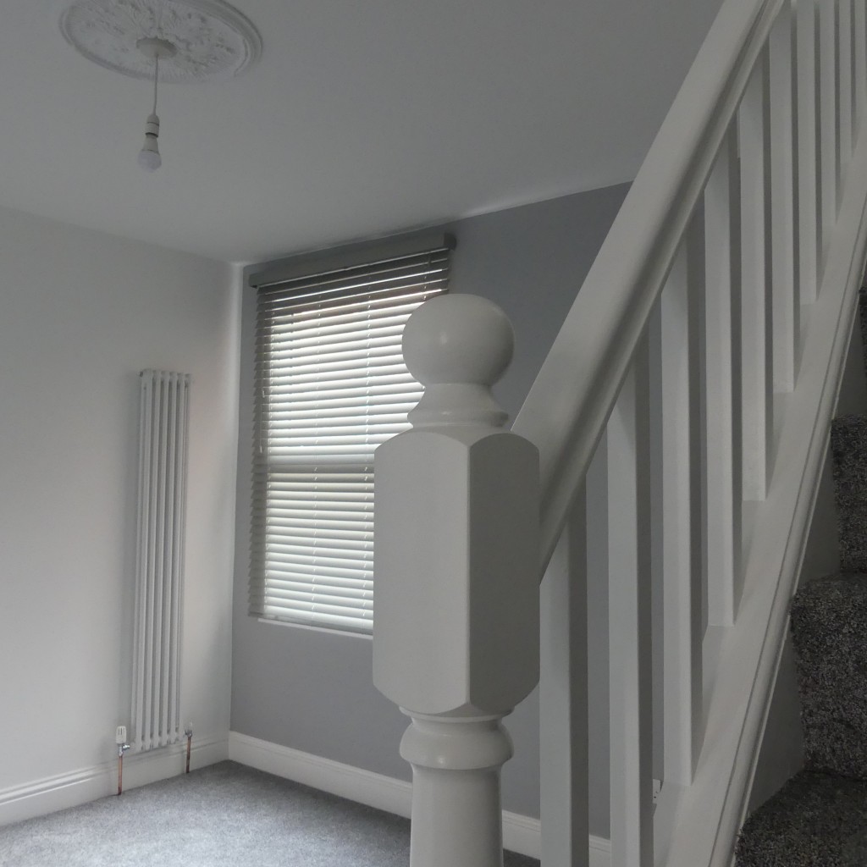
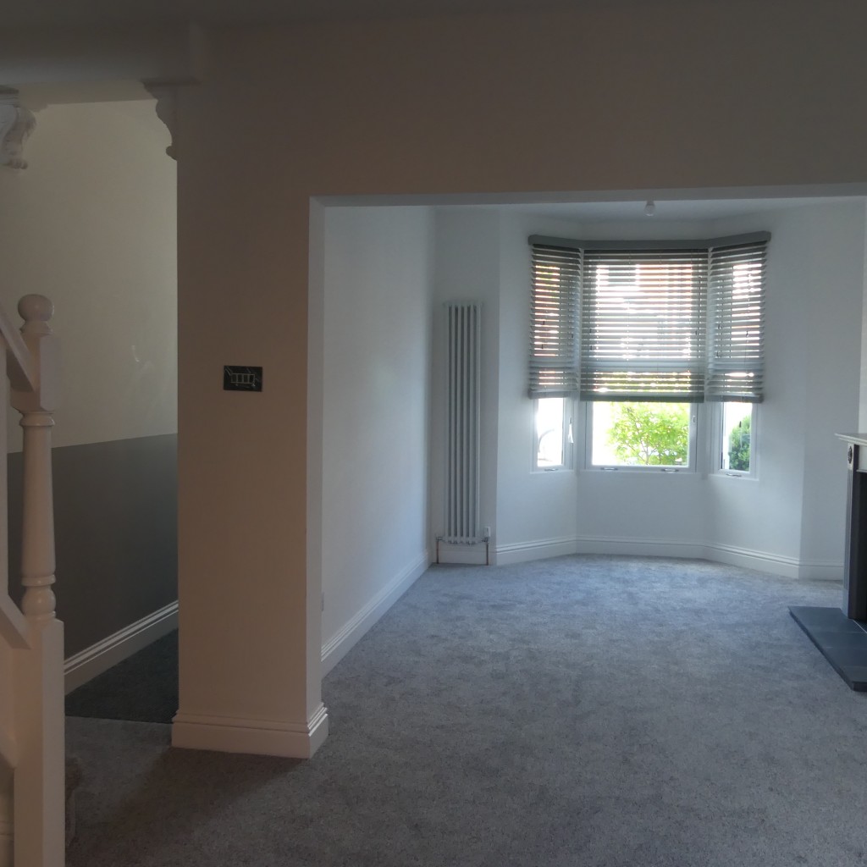
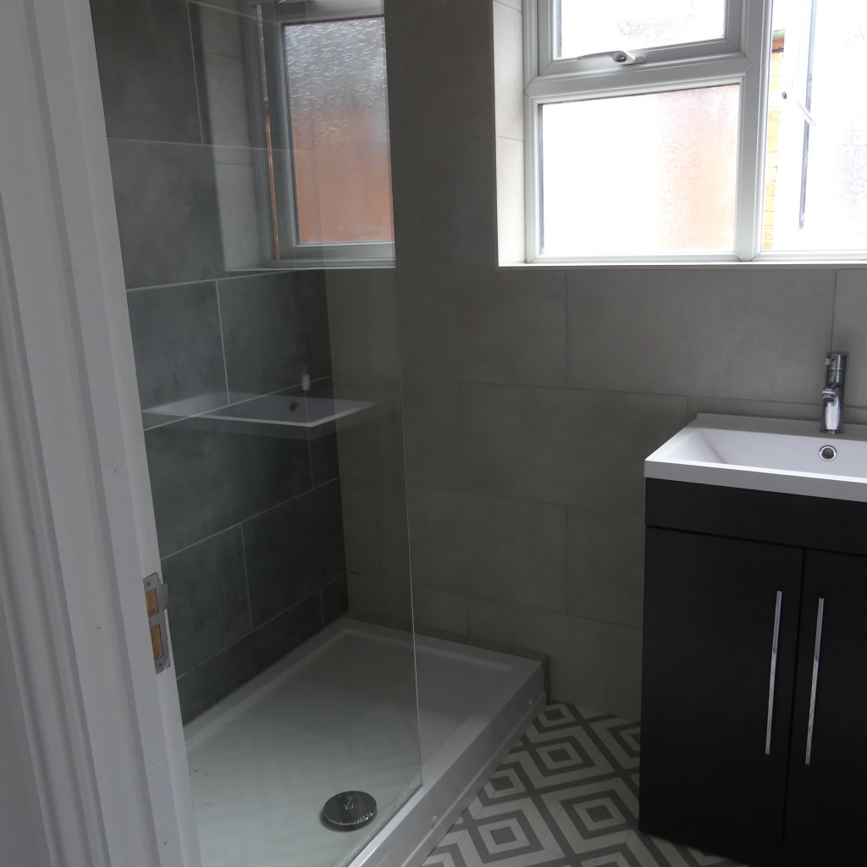
Having run several polls on our facebook page, we went with the highest percentage of the votes, installing blinds over curtains, and a walk in shower instead of a small bath. Although the overall percentage was in favour of a grey door, we did go for Black in the end, due to time constraints – it took longer to make a grey door than a black door!
Visit my facebook page for video footage of the transformation.
Feel free to contact us if you have any questions about this project, or wish to discuss our Renovation and Home Staging Service in more details.

